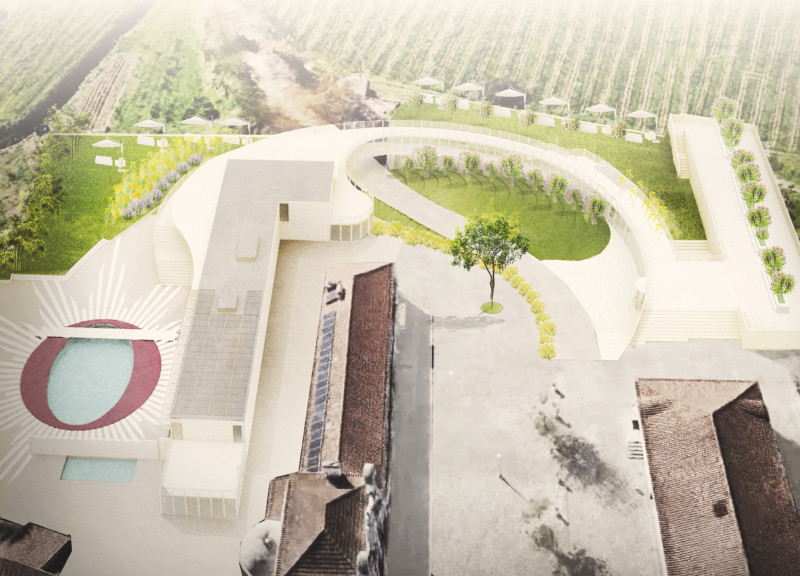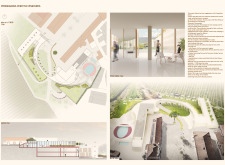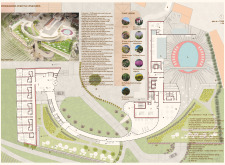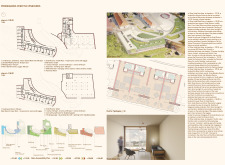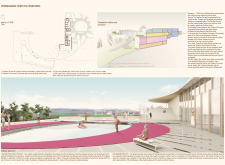5 key facts about this project
This architectural endeavor serves several key functions, including accommodation, wellness, event hosting, and leisure activities. The spatial organization promotes connectivity and interaction among diverse areas, ensuring that each visitor's experience is both enjoyable and significant. Central to the project are the promenades, which serve as inviting pathways that guide visitors through the site, allowing for exploration and appreciation of the surrounding vineyards. These promenades connect critical areas, such as the main hotel lobby, the spa and wellness zone, the outdoor pool, and event spaces, creating a fluid movement throughout the complex.
The architectural design thoughtfully incorporates various materials that contribute to both functionality and aesthetics. Glass is used extensively throughout the project, facilitating natural light and providing expansive views of the vineyard hills. This transparency enhances the sense of openness and connection to the outside. Concrete provides structural integrity while reflecting the textures found in the natural environment, creating a sense of continuity between the building and the landscape. The use of wood for structural elements and outdoor features offers a warm contrast to the harder materials, promoting a comfortable atmosphere for visitors. Steel contributes to the project’s durability and allows for creative design solutions such as large spans and open spaces.
A notable aspect of the design is its sustainability approach. Photovoltaic panels integrated into the roof structure signify an investment in renewable energy sources, reducing the carbon footprint of the building. This commitment to sustainability extends to the selection of locally sourced materials and the incorporation of landscaping that promotes biodiversity. By using native plant species, the design encourages a thriving ecosystem while enhancing the local character of the site.
The arrangement of spaces within "Promenades Over the Vineyards" reflects a balance between public and private zones. Communal areas, such as the event spaces and wellness areas, are designed to encourage social interaction, while private hotel rooms offer tranquility and a personal retreat for visitors. Moreover, accessibility has been considered throughout the design process, ensuring that all guests can enjoy the full experience of the facility regardless of mobility.
The unique design approaches employed in this project are evident in the contextual sensitivity and innovative use of materials. The combination of horizontal volumes with vertical elements creates a dynamic visual experience, allowing the architecture to respond to the varying terrains of the vineyard. The integration of natural light through strategic window placements enriches the interiors and enhances the overall atmosphere, fostering a connection to the environment.
In summary, "Promenades Over the Vineyards" stands as an exemplary model of contemporary architecture, emphasizing sustainability, user experience, and harmony with the landscape. By blending the functional aspects of hospitality and leisure with an overarching respect for the natural setting, the project invites guests to engage with both the architecture and the surrounding vineyard environment. For those interested in digging deeper into the architectural plans, sections, and innovative ideas that underpin this project, further exploration is encouraged to gain comprehensive insights into its design and execution.


