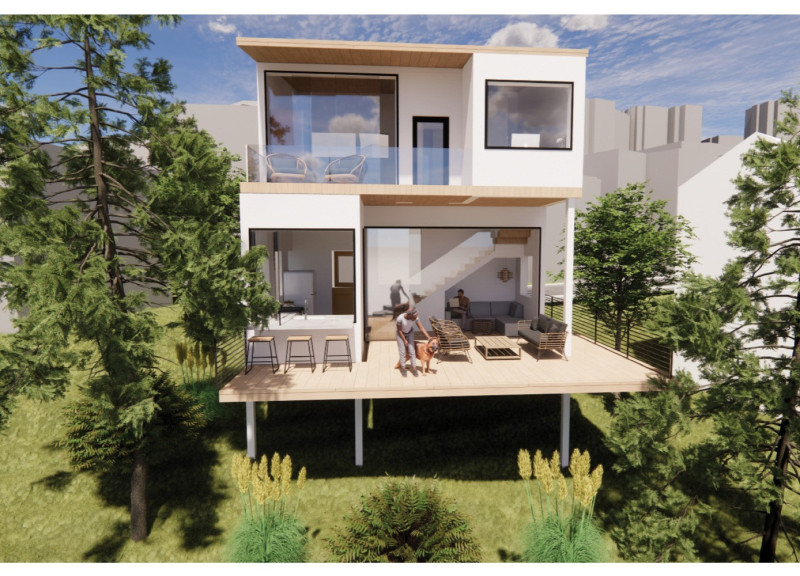5 key facts about this project
At its core, the design functions as a versatile living space that encourages both private retreat and social engagement. The layout is carefully organized to facilitate day-to-day activities while also accommodating gatherings and recreational pursuits. The floor plan encompasses a seamless flow between the indoor areas and the expansive outdoor spaces, making it easy for residents and guests to transition between different environments. This feature is particularly beneficial for an active couple who enjoys entertaining and spending time outdoors.
One of the notable aspects of Lagunita is its architectural form, which is characterized by clean lines and an emphasis on geometric shapes. This creates a contemporary aesthetic that resonates with current trends and the surrounding properties. The combination of materials plays a critical role in achieving this vision. The use of wood adds warmth and a natural feel to the interiors, while concrete provides structural stability and an industrial edge. Large glass panels are strategically employed to optimize natural light and provide unobstructed views of the stunning landscape, effectively blurring the boundary between living spaces and the outside world.
The first level of the residence is designed as the main social hub, featuring an open layout that encourages interaction and movement. This space flows into a generous outdoor deck, which serves as an extension of the living area. This design approach not only enhances the functional aspect of the home but also elevates the experience of being in such a picturesque environment. The outdoor area is versatile, suitable for various activities from casual gatherings to peaceful relaxation, reflecting the lifestyle aspirations of the residents.
The second level of Lagunita houses more private quarters, providing a tranquil retreat for the couple. This thoughtful separation of space allows for both communal engagement and personal downtime, addressing the needs of a modern lifestyle. Additionally, the architectural design includes ample window placements that frame views of the surrounding landscape, drawing nature into the living experience.
Lagunita distinguishes itself through its unique design approaches. One significant aspect is the way it integrates landscaping into the architectural concept. The relationship between the built environment and the surrounding vegetation is carefully designed to enhance privacy while maintaining an open feel. This consideration not only respects the ecological context but also enriches the aesthetic quality of the home.
The selection of materials in Lagunita further emphasizes functionality and sustainability. Utilizing wood, concrete, and glass not only serves practical needs but also creates harmonious contrasts that elevate the overall design. This careful materiality enhances the building’s narrative, reflecting a commitment to modern living that values both comfort and connection to the natural environment.
As this project unfolds within the context of its locale, it engages with the principles of sustainable architecture. The design maximizes natural light and ventilation, reducing the need for artificial heating and cooling, which is aligned with contemporary practices aimed at minimizing environmental impact.
For those interested in exploring the nuances of such a project, the architectural plans, sections, and design iterations offer deeper insights into the concepts and methodologies at play. Engaging with these elements can provide a comprehensive understanding of how the Lagunita project harmoniously blends functionality, aesthetic quality, and environmental consciousness in its architecture. Exploring these details will reveal the thoughtful strategies employed to create a home that is not only functional but also attuned to the lifestyle of its occupants and the beauty of its surroundings.























