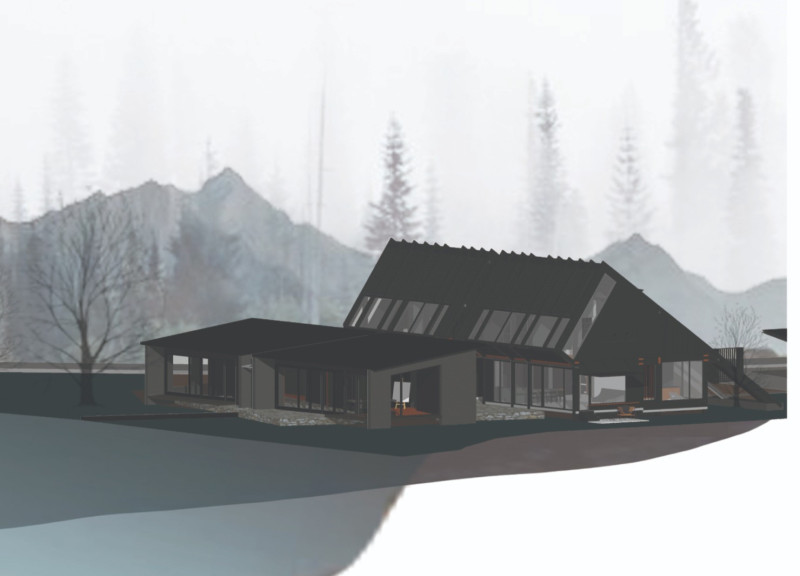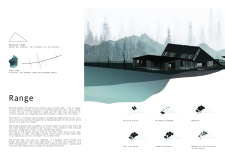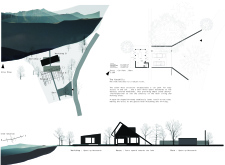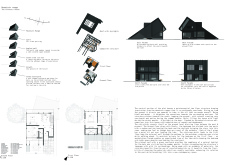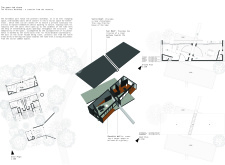5 key facts about this project
The function of this project is twofold. It functions as a living space while also providing dedicated areas for artistic practice. This dual purpose is crucial for the inhabitants, as it allows for a seamless transition between inspiration and creation. The design carefully organizes the structure into distinct yet interconnected zones, including the main living area, workshop spaces, and supplementary facilities like a barn and car park. Each component is organized to allow for easy movement, encouraging an environment that promotes both relaxation and productivity.
An important aspect of the design is the central pathway that winds through the property. This pathway is not merely a means of access; it symbolizes the journey of creativity and serves as a physical connection between different zones of the project. Visitors and inhabitants alike can experience a sense of flow as they navigate through the space, fostering engagement with both the architecture and the surrounding nature.
The architectural design showcases a transparent and open elevation, particularly on the southern facade facing the lake. Large expanses of glass amplify natural lighting, drawing the outdoors in and creating inviting spaces where one can appreciate the scenic views. This design choice reinforces a visual bond with nature, which is a key element in promoting artistic inspiration. One standout feature is the south courtyard, designed as a shaded retreat, where users can gather and reflect in a serene atmosphere.
Materials play a crucial role in the project’s identity, emphasizing a strong connection to the local environment. Wood is used extensively throughout, providing warmth and organic appeal that resonates with the surrounding pine trees. Durable composite materials have also been incorporated to ensure the building’s longevity while maintaining aesthetic integrity. Additionally, stone elements add weight and stability, mirroring the geological characteristics of the area. The extensive use of glass not only enhances transparency but also symbolizes the openness associated with artistic expression.
The project adopts unique design approaches that diverge from traditional residential architecture. For instance, the workshop areas feature movable walls that allow for flexibility in the usage of space. This adaptability is particularly beneficial for artistic work, accommodating diverse activities and enabling the spaces to transform according to the needs of the artists. In terms of the roof structure, the design employs a series of angles and skylights that allow natural light to filter through, creating a dynamic environment that changes with the time of day. This architectural choice not only improves energy efficiency but also contributes to a lively interplay of light and shadow within the interiors.
The integration of existing site features into the architectural framework is another unique aspect of the design. The project incorporates an old plinth as part of its foundation, establishing a tangible link to the site's history. This consideration emphasizes the importance of place and context in the overall architectural narrative.
As the project unfolds in its setting, it becomes clear that it not only serves its intended functions but also enriches the users’ experiences by fostering a deep connection with the natural world. It highlights the ability of architecture to influence creativity, providing a space that is both functional and inspiring. For those interested in a more comprehensive understanding of the project, reviewing elements such as architectural plans, architectural sections, and architectural designs will offer deeper insights into the artistic vision behind this endeavor. Explore the project presentation to discover all the intricacies that make this architectural achievement noteworthy.


