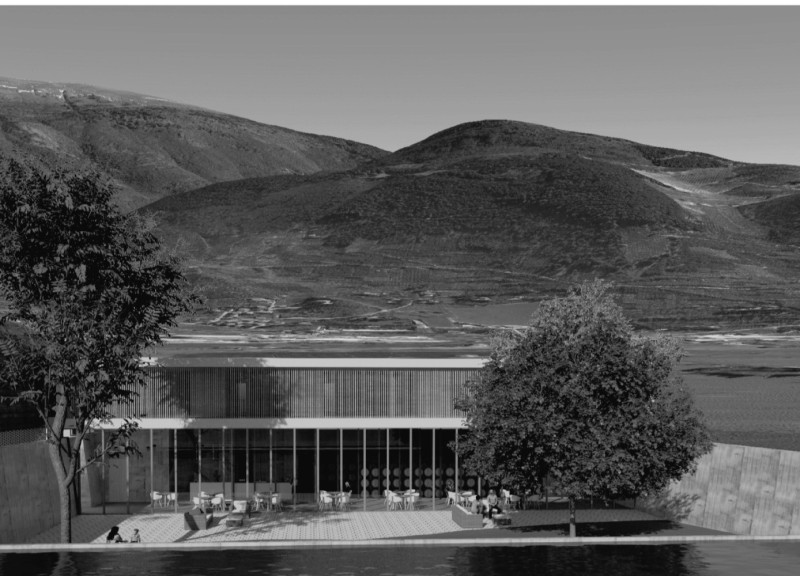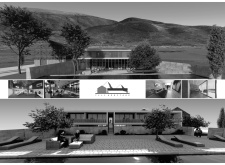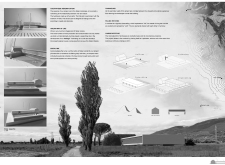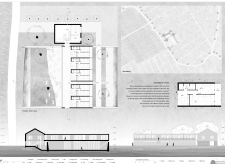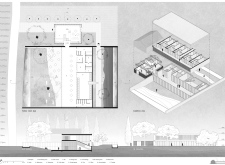5 key facts about this project
At its core, the Tili Heritage project serves multiple functions, including a wine tasting room, a restaurant, a bar, and private accommodations. Each of these areas is meticulously designed to contribute to the overall experience of the site, ensuring that visitors and residents alike can enjoy a seamless integration of indoor and outdoor living. The layout is carefully structured to separate public and private zones, enabling various social activities while also respecting the need for solitude when desired. This organizational clarity is essential in promoting a sense of community, providing individuals with the opportunity to connect over shared experiences related to wine, food, and the beauty of the setting.
The architectural design places significant emphasis on materiality, with a selection process that prioritizes local and natural materials. The project employs concrete for its structural elements, creating a sense of solidity and permanence. In contrast, warm wooden finishes are utilized in interior spaces, enhancing comfort and a connection to nature. Expansive glass elements feature prominently throughout the project, allowing natural light to flood the interiors and fostering a visual dialogue between indoor and outdoor environments. Additionally, stone is incorporated into outdoor spaces, particularly in paved areas and terraces, creating seamless transitions between the built environment and the landscape.
Unique design approaches are evident throughout the Tili Heritage project. The interplay between solid architectural forms and open spaces encourages a dynamic interaction with the site. It is intended that these spaces will adapt over time, supporting various activities and evolving community needs. The thoughtful integration of landscaping further enhances the design, with areas of greenery that provide shade and promote relaxation. Walking paths leading to the vineyards are designed to encourage movement and reflection, allowing visitors to immerse themselves in the rustic charm of the surroundings.
An essential aspect of the project is its focus on sustainability. By utilizing locally sourced materials and designing for thermal efficiency, Tili Heritage stands as a model for environmentally conscious architecture. The project's adaptability ensures that it can respond to future changes within the community, reinforcing its role as a cultural beacon for wine enthusiasts and locals alike.
In sum, Tili Heritage embodies a contemporary understanding of architecture that respects both tradition and innovation. It serves as a meaningful gathering point for the community, promoting social interaction and celebrating the region's agricultural heritage. For those interested in exploring more about the architectural designs, plans, and ideas that define this project, a further examination of the architectural presentation will provide valuable insights into how this project has come to life and its potential implications for future architectural practices in similar contexts.


