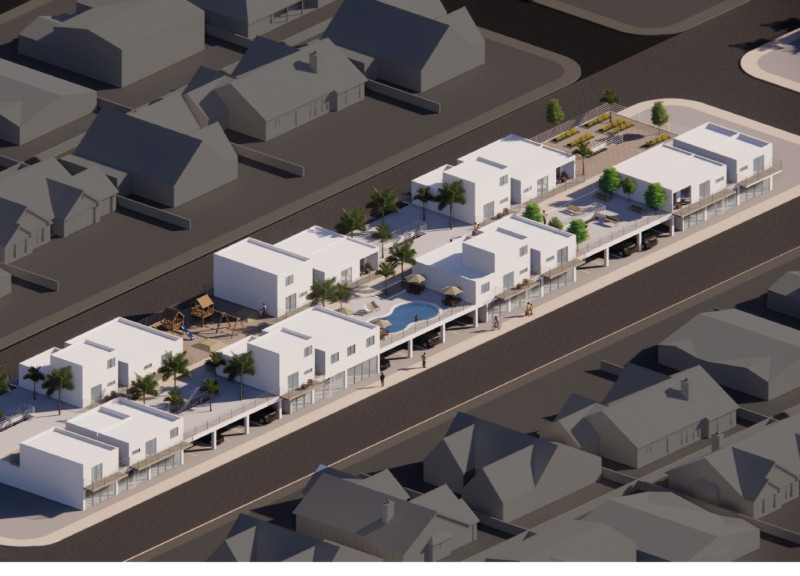5 key facts about this project
The architectural project is a proposed apartment complex located in Las Vegas that seeks to balance private living with community-oriented open spaces. The design encompasses a total area of approximately 32,515 square feet, featuring diverse residential units tailored to accommodate singles, couples, and families. The primary aim of this project is to create a functional living environment that promotes social interaction among residents while maintaining a degree of privacy in their personal living spaces.
The architecture integrates semi-public open space, which is a significant feature distinguishing this project from traditional apartment complexes. This space serves as a hub for community activity, allowing residents to engage in outdoor social interactions. By doing so, the design fosters a sense of community within the predominantly private living quarters that characterize residential neighborhoods in Las Vegas. The strategic planning of the layout ensures that communal areas are accessible while still maintaining the privacy of the individual units, elevating the overall functionality of the design.
Design Integration of Semi-Public Spaces
What sets this project apart is its focus on semi-public spaces that bridge the gap between the private and the public. The first floor of the complex is designed not just for residential purposes but also incorporates communal amenities such as lounges and outdoor play areas for children. This thoughtful integration encourages residents to interact and connect with one another, which is often lacking in apartment designs. The open area allows for activities that can enhance community spirit and engagement.
The design also prioritizes accessibility, with clearly defined pathways leading from residential units to communal spaces. These transitional zones not only facilitate movement but also promote visual connectivity between different elements of the complex. The ground floor layout maximizes foot traffic flow, drawing residents towards the open spaces while ensuring that amenities are readily available.
Materiality and Sustainable Design Considerations
The architectural design employs various materials chosen for their aesthetic and practical qualities. Concrete is likely used for its structural properties, while expansive glass elements are incorporated to optimize natural light and provide visual continuity between inside and outside. Wood may be utilized for certain finishing elements, adding warmth to the overall aesthetics. Steel frameworks provide durability and support necessary for the building's integrity.
Additionally, sustainable design considerations are inherent in the project's layout and material choices. The incorporation of landscaped areas not only improves visual appeal but also contributes to a microclimate that enhances the living conditions in the arid environment of Las Vegas. The design reflects a commitment to sustainability while addressing the environmental challenges of urban living.
For those interested in the architectural intents and specifics of this project, further exploration of the architectural plans, architectural sections, and overall architectural designs will provide comprehensive insights into the methodologies and choices that define this complex. This project seeks to redefine how residential complexes can foster community living, setting a precedent for future designs in urban settings.























