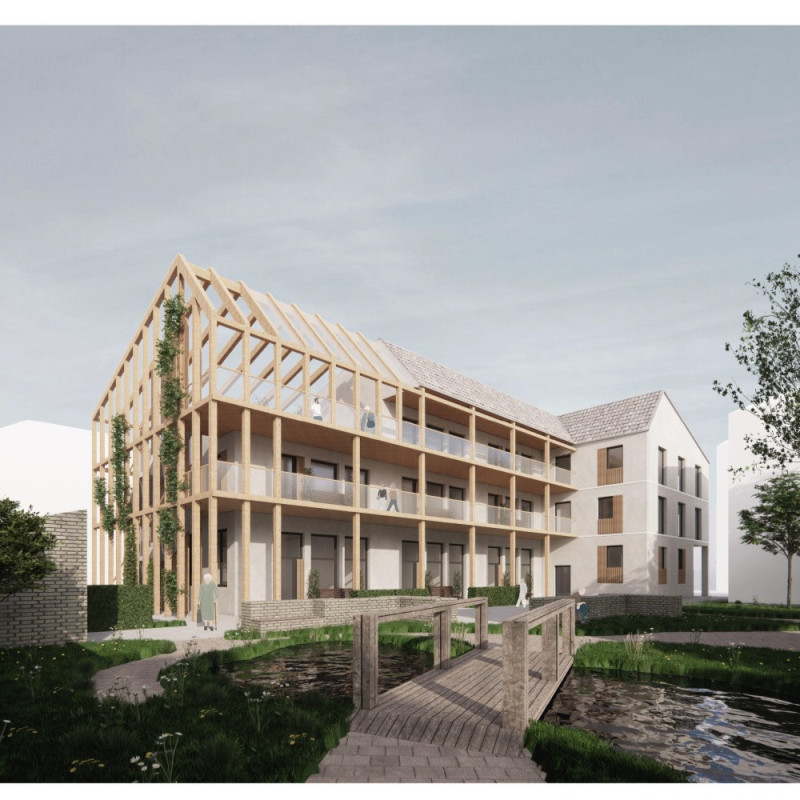5 key facts about this project
The design embodies a clear representation of modern architecture grounded in practicality. Its primary function is to serve as a multifunctional space that accommodates various community activities. The architects have envisioned a flexible layout that promotes interactions among users while facilitating a range of uses, including social gatherings, educational activities, and wellness initiatives. This adaptability is a core principle of the design, ensuring it meets the evolving needs of the community it serves.
Key design elements play a pivotal role in enhancing both the aesthetic appeal and functional efficiency of the project. The exterior façade exhibits a careful selection of materials that reflect the local context, reinforcing the building's rootedness in its environment. The use of textured concrete provides stability and strength, while expansive glass panels enable a seamless transition between the interior and exterior, allowing for ample natural light to permeate the spaces. This deliberate choice of materials not only enhances the building's energy efficiency but also creates a welcoming atmosphere that encourages occupants to engage with their surroundings.
One of the unique design approaches utilized in this project is the incorporation of biophilic elements. By integrating green spaces, such as terraces and vertical gardens, the design fosters a connection to nature, promoting well-being among users. These outdoor areas serve as relaxation zones and are strategically placed to be easily accessible, thereby encouraging frequent use. The architects have also employed sustainable technologies, yet another noteworthy aspect, featuring rainwater harvesting systems and solar panels, underscoring a commitment to reducing the building’s ecological footprint.
The interior layout is marked by an open-plan design that prioritizes spatial fluidity, essential for creating a vibrant and dynamic environment. This approach allows for various configurations, accommodating both intimate and larger gatherings without compromising the overall comfort of the space. The careful arrangement of shared areas, such as communal lounges and meeting rooms, fosters a sense of community connection. Additionally, the context-sensitive design considers local climatic conditions, thus incorporating shading devices and strategically placed windows that maximize cross-ventilation, enhancing the indoor climate and reducing the need for artificial heating and cooling.
Architectural details are meticulously considered throughout the design. The progression through the space is marked by thoughtfully designed sightlines that draw visitors to focal points such as artwork and green zones. This spatial storytelling is not only visually engaging but also establishes a sense of orientation within the building. The selection of furnishings and finishes further complements the architectural language, employing materials that are both durable and inviting, reinforcing the project's overall ethos.
The project stands as a meaningful addition to the architectural landscape of the area. It reflects the aspirations of the community and serves as a model for future development, demonstrating how architecture can positively influence social interaction and environmental sustainability. It invites exploration and engagement from its users, all while offering a pragmatic solution to the challenges faced within urban environments.
For those interested in delving deeper into the intricacies of this architectural project, it is recommended to explore the architectural plans, sections, and designs presented. These documents provide further insights into the architectural ideas and thought processes that underlie this captivating design. By examining these elements, readers will gain a more comprehensive understanding of how the project effectively responds to its context while fulfilling its intended functions.


























