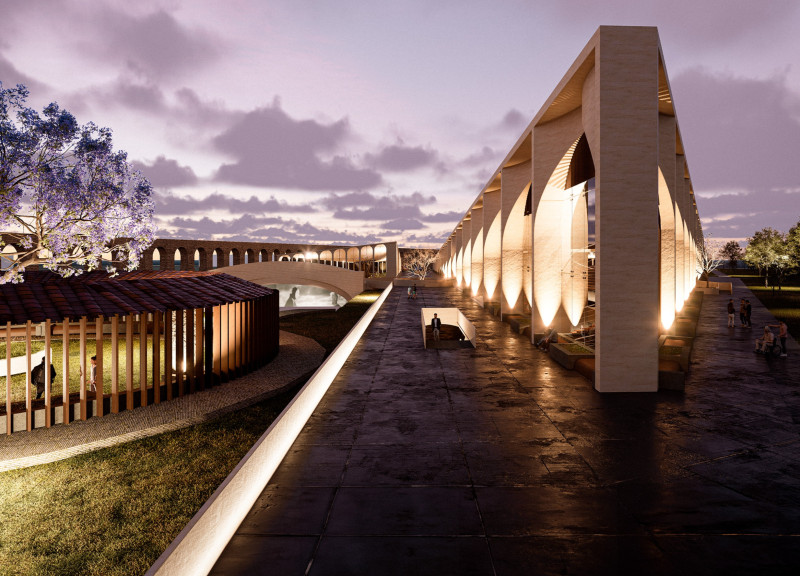5 key facts about this project
At first glance, the building’s massing reveals a careful consideration of its surroundings. It features a series of interconnected volumes that create a dynamic silhouette against the skyline. The façade, constructed primarily of locally sourced red brick and large expanses of glass, not only pays homage to the regional architectural vernacular but also promotes transparency and openness. The strategic use of glass panels allows natural light to flood the interior spaces while offering views of the bustling urban environment outside, inviting passersby to explore the project further.
The materiality of the structure is an essential aspect of its design philosophy. The combination of brick and glass is not only visually appealing but also enhances the building’s sustainability. Brick, known for its durability, provides thermal mass, which contributes to energy efficiency, while the glass elements foster a connection with nature, allowing occupants to feel part of the surrounding environment. Additionally, sustainable materials such as reclaimed wood are used for interior finishes, reinforcing the commitment to eco-friendly practices within the design.
Functionally, the project is divided into several key areas designed to accommodate a variety of activities. A central atrium serves as the heart of the building, acting as a vibrant gathering space that promotes social interaction. Surrounding this space, flexible exhibition areas are incorporated, offering the potential for both permanent installations and rotating exhibits that can adapt to the evolving needs of the community. Moreover, multipurpose rooms designed for workshops and educational programs reflect the project’s commitment to fostering creativity and learning.
Unique design approaches are evident throughout the project, particularly in how the spaces are organized to encourage collaboration and community involvement. The layout promotes a flow that directs visitors through the building, with informal gathering spots placed strategically throughout to facilitate spontaneous interactions. The incorporation of outdoor terraces and green roofs further enhances the design, creating vital links between the built environment and nature. These spaces not only provide areas for relaxation but also contribute to the local ecology.
Lighting design plays a pivotal role in enhancing the overall experience within the building. A combination of natural and artificial light sources has been carefully orchestrated to create a warm, inviting atmosphere. Daylight is maximized through skylights and clerestory windows, which provide illumination while minimizing reliance on electricity during daylight hours. Meanwhile, strategically positioned fixtures ensure that evening events can be conducted in comfort and style, highlighting the project’s adaptability to various uses.
Innovative architectural ideas are embedded within the project, resonating with the community’s identity and cultural aspirations. By prioritizing user experience and sustainability, the design not only meets immediate functional needs but also anticipates future demands, ensuring long-term viability. The emphasis on local materials and craftsmanship celebrates the unique character of the site, which reinforces the project’s significance in the community.
This architectural endeavor represents more than a building; it embodies a vision for a collaborative and engaged community space. By bridging the gap between the traditional and the contemporary, the design fosters a sense of belonging and ownership among its users. For those interested in a deeper understanding of the project, including detailed architectural plans, sections, and designs, exploring the project's presentation will provide further insights into its thoughtful execution and innovative approaches. The commitment to architectural integrity and community-focused design is evident throughout, making this project a valuable asset to its urban context.


 Jorge Rubio Vazquez,
Jorge Rubio Vazquez,  Daniel Alberto Caraveo Chavarria
Daniel Alberto Caraveo Chavarria 




















