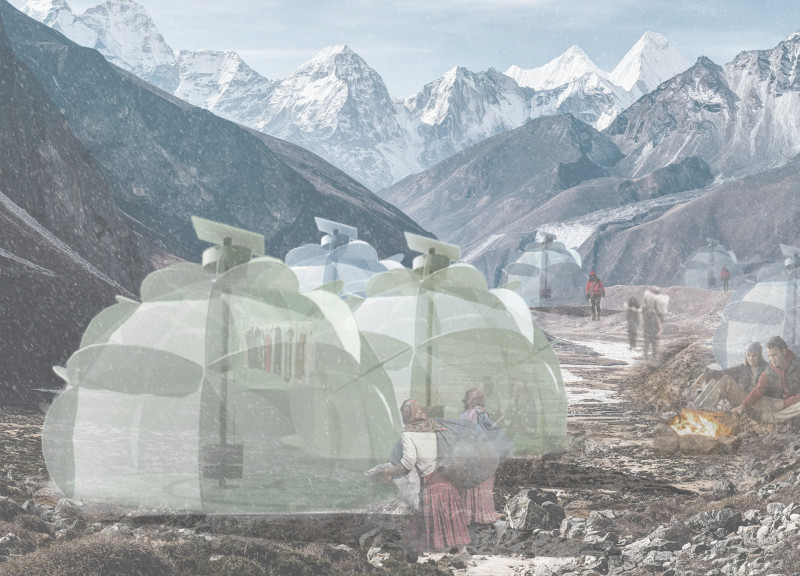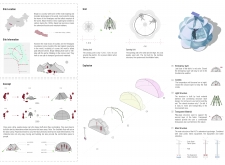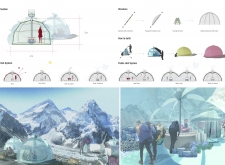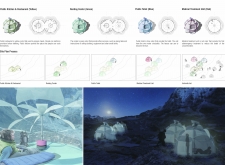5 key facts about this project
This project serves multiple functions, functioning as a community hub that supports social interaction, recreational activities, and educational programs. At its core, the architecture encourages engagement, furthering community ties through designed spaces that invite collaboration and connection. The layout is carefully considered, with zones designated for different activities. Wide, open areas facilitate gatherings, while intimate nooks offer quieter spaces for contemplation or one-on-one interactions.
Key architectural elements include an expansive central atrium that serves as the heart of the building. This area is designed to maximize natural light, drawing the outdoors in and fostering a sense of well-being among users. High ceilings create a sense of volume, while strategically placed large windows blur the line between interior and exterior, ensuring a constant connection to the natural surroundings. Furthermore, the incorporation of green roofs and outdoor terraces enhances the environmental performance of the building, promoting biodiversity and providing additional recreational space for users.
In terms of materiality, the project employs a harmonious palette that reflects the local context. The use of natural materials, including wood and stone, not only enhances aesthetic appeal but also contributes to sustainability by reducing reliance on artificial finishes. Concrete and glass are utilized effectively to create a contemporary feel, ensuring durability while allowing for an engaging visual experience. The selection process for these materials considered both practicality and environmental impact, emphasizing a sustainable architecture ethos.
An underlying theme of the project is its innovative design approaches that prioritize energy efficiency. Incorporating features such as solar panels and rainwater harvesting systems, the architecture actively engages with sustainable practices, reducing its carbon footprint and enhancing long-term viability. These elements align with current architectural trends that prioritize ecological responsibility, showing a commitment to forward-thinking design that prioritizes not only immediate use but also future generations.
The project embraces its geographical location by reflecting the region’s cultural identity through architectural design. Elements such as local building styles and traditional craftsmanship are woven into the design, providing visitors with a sense of place and belonging that resonates on a deeper level. The thoughtful integration of local motifs adds character to the building while reinforcing a connection to cultural narratives, serving as a reminder of the community's history and aspirations.
In summary, this architectural endeavor demonstrates a balanced combination of design, function, and sustainability. It prioritizes user experience, offering a collaborative environment while ensuring minimal ecological impact. For those interested in a more detailed examination of this project, exploring the architectural plans, architectural sections, and architectural designs will provide deeper insights into the innovative ideas and thought processes that shaped this work. A closer look will reveal the complexities and considerations that make this project a noteworthy contribution to the field of architecture.


























