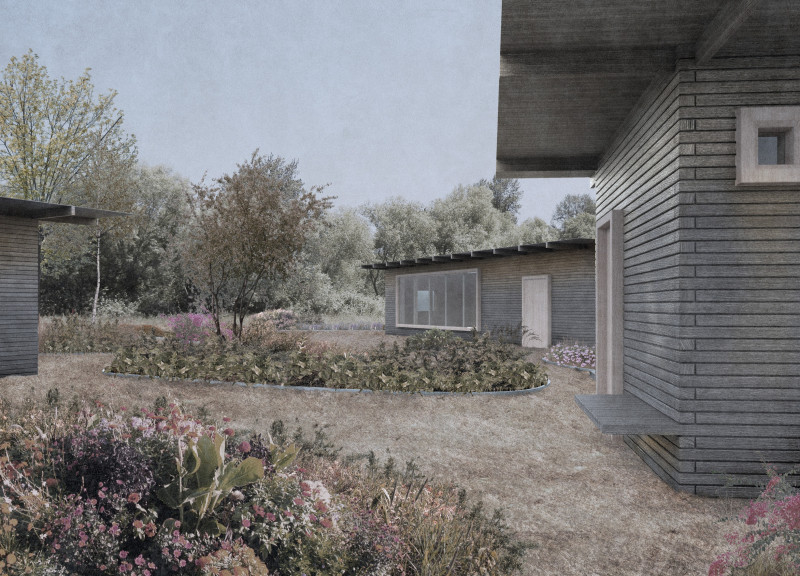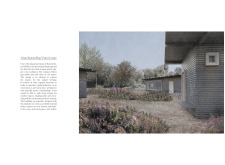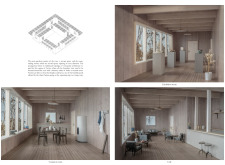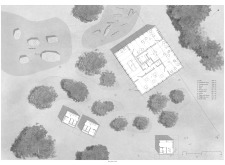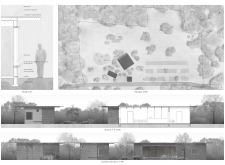5 key facts about this project
At its core, the project embodies the idea of harmony between architecture and nature. The visitor center consists of three distinct but cohesive structures that are carefully positioned to minimize disruption to the ecosystem. This thoughtful arrangement allows the buildings to blend into the landscape, creating a sense of continuity between constructed space and the natural world. The architecture employs traditional Latvian elements as a reference point, grounding the design in regional heritage while also presenting a modern interpretation.
The primary structure, known as the Visitor Center Pavilion, is designed as the central gathering space. It houses a multipurpose exhibition room that showcases the unique ecology of the bog, offering engaging educational displays tailored to visitors of all ages. Adjacent to this space, a common room invites guests to pause and reflect, fostering a communal atmosphere reminiscent of traditional gathering places found throughout Latvia. The café serves as an additional amenity, providing refreshments and encouraging visitors to linger and share their experiences after exploring the park trails.
Each of the supporting structures plays a vital role in enhancing the overall functionality of the visitor center. Pathways and landscaped areas connect these buildings, establishing a fluid movement through the site that encourages exploration. Curvilinear pathways guide visitors through carefully curated gardens populated with indigenous plants and wildflowers, further emphasizing the park's natural beauty and ecological diversity.
The materials selected for the construction of the visitor center were chosen for their ability to blend harmoniously with the surroundings. The use of wood, specifically a local timber species, speaks to the warmth and familiarity of the natural environment. Concrete elements provide a solid foundation and structural integrity, while strategically placed glass panels serve to enhance natural lighting and create unobstructed views of the stunning landscape. This combination of materials not only reinforces the building's durability but also creates a welcoming atmosphere that invites visitors to engage with both the architecture and the park.
A unique aspect of this project is its commitment to environmental sustainability. The design incorporates features that reduce energy consumption and promote an eco-friendly approach to architecture. By utilizing local materials and crafting a structure that minimizes its ecological footprint, the visitor center not only serves its intended function but also stands as a model for responsible design practices.
The overall aesthetic is characterized by a modern yet understated approach. Large windows promote a connection between indoor and outdoor environments, allowing visitors to immerse themselves in the natural beauty that surrounds them. Interior spaces are marked by a sense of calm, facilitated by the simplicity of the design and the use of natural materials that foster a serene atmosphere.
In summary, the Great Kemeri Bog Visitor Center represents a deliberate and thoughtful exploration of architectural design that respects both the environment and cultural heritage. Its functional spaces prioritize visitor experience while promoting education about the unique ecological systems found within Kemeri National Park. Readers interested in further exploring the architectural plans, sections, designs, and ideas behind this project are encouraged to delve deeper into the presentation of the visitor center to gain comprehensive insights into its innovative design and execution.


