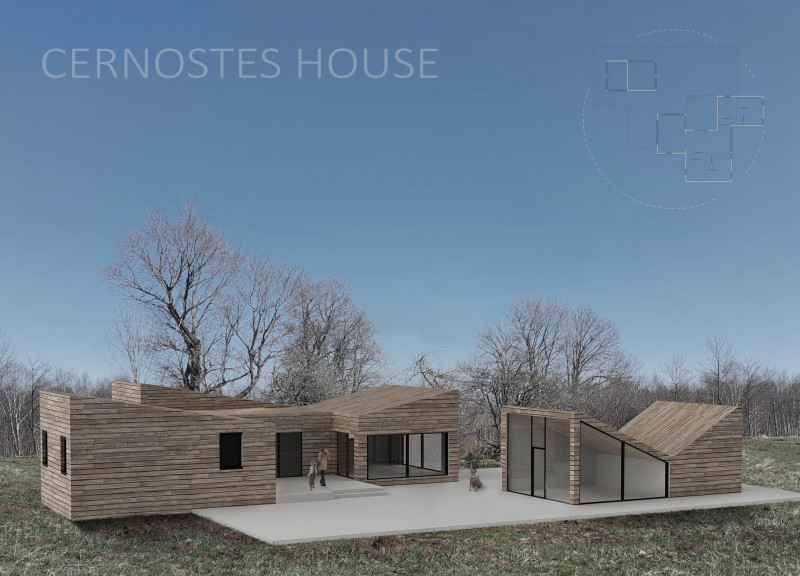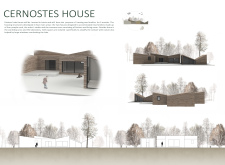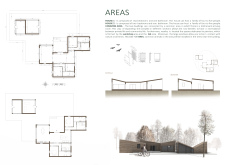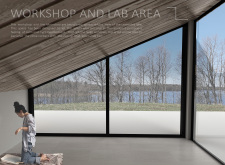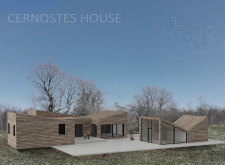5 key facts about this project
The overall design features two separate living units, referred to as House 1 and House 2, which are connected through a shared common area. Each unit comprises two bedrooms and a bathroom, strategically designed to comfortably house four to five individuals. This layout not only allows for privacy but also promotes interactions among residents in shared spaces that include a kitchen and living room. Such thoughtful organization enhances the living experience, bringing families together while respecting their individual needs.
A unique aspect of the Cernostes House is how the structure engages with its natural landscape. Large windows emphasize connections to the surrounding environment, allowing ample natural light into the living spaces. The expansive views of Cernostes Lake from several rooms serve to inspire creativity and provide a serene backdrop for daily life. This integration of indoor and outdoor spaces underscores the architectural aim of creating a tranquil atmosphere conducive to artistic practice.
The materiality of the Cernostes House plays a crucial role in its overall design and ambiance. The use of natural wood for the exterior not only enhances the aesthetic quality of the building but also contributes to its energy efficiency through better insulation. The warmth of the wood harmonizes with the nearby forest and lake, fostering a sense of belonging within the environment. In contrast, the concrete base provides structural integrity and stability, creating a robust foundation that contrasts with the surrounding softness of the landscape.
Another noteworthy design approach is the emphasis on community-oriented spaces. The common area promotes interaction between the families, encouraging shared experiences while allowing for moments of solitude when needed. This balance is essential for a residency program aimed at artists who may require both collaborative and individual spaces to thrive in their creative endeavors.
In addition to the living units, the project includes designated workshop and laboratory areas, specifically designed to encourage hands-on artistic practices. These spaces are intentionally isolated from the living quarters yet integrated within the overall design, allowing artists to retreat for focused work while remaining part of the communal atmosphere.
The architectural strategies employed in the Cernostes House reflect a commitment to both functionality and environmental integration. The careful consideration of spatial arrangements, material choices, and connections with the landscape create a cohesive living space tailored to the needs of modern families engaged in artistic endeavors. The design fosters an environment that respects privacy while simultaneously nurturing community and collaboration.
For those interested in further exploring the architectural features of Cernostes House, including the architectural plans, sections, and detailed designs, a closer look at the project presentation is encouraged. Engaging with these elements can provide deeper insights into the architectural intentions and outcomes of this thoughtfully designed residence.


