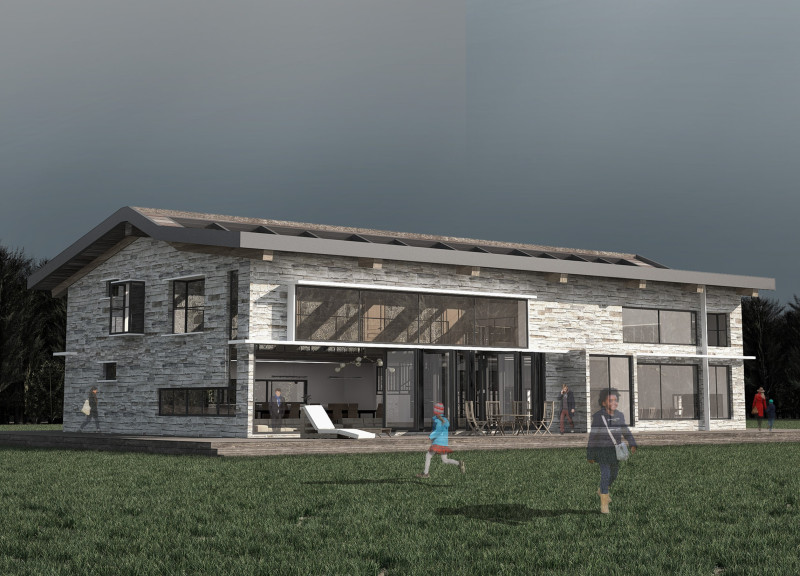5 key facts about this project
The Ozolini Teamakers Guest House, situated in Latvia’s serene landscape, exemplifies a thoughtful integration of architectural design with natural surroundings. This project serves as both a residence for guests and a space for artisans, emphasizing functionality while maintaining a strong connection to the environment. It showcases properties unique to its geographical context, thus enriching the architecture with local cultural attributes.
Spatial Organization and Materiality
The guest house employs an open plan layout that caters to communal and individual activities. The central living and dining area is designed as a multifunctional hub, fostering social interactions among guests. Large glass panels open outwards, establishing a seamless transition between indoor and outdoor spaces, and allowing natural light to permeate throughout the structure. The use of local materials like stone and wood enhances durability while reflecting traditional Latvian architectural practices. These materials provide not only aesthetic value but also contribute to sustainability, as they are sourced from the immediate environment.
Incorporating elements of the existing stone barn into the design strengthens the narrative of the architecture. The gabled roof mirrors traditional forms, while the interior spaces emphasize verticality and openness. Special attention to natural light through skylights and large windows allows occupants to experience the surrounding landscape from various viewpoints at all times of day.
Innovative Design Elements
What sets this project apart from other architectural endeavors is its emphasis on the inflow of nature within the built environment. By designing ample openings for natural light and integrating the forest into the living experience, the architecture creates a peaceful atmosphere conducive to relaxation and creativity. The distinct workshop and tea space serves as a practical area for artisanal practices, subtly reinforcing local craftsmanship.
The architectural design further prioritizes a sense of privacy in the guest rooms while maintaining views of the landscape. This balance allows for restful retreats without alienating occupants from the exterior environment. The architecture not only meets functional criteria but also enriches the overall experience of the guests through thoughtful spatial arrangements.
Extended Architectural Insights
For those interested in delving deeper into the architectural integrity of the Ozolini Teamakers Guest House, it is beneficial to explore the architectural plans, sections, and designs of the project. These elements reveal the strategic considerations behind the layout, material choices, and spatial dynamics employed throughout the guest house. Discover how the blend of contemporary design with traditional influences culminates in an enriching architectural experience that embodies the cultural essence of Latvia.



























