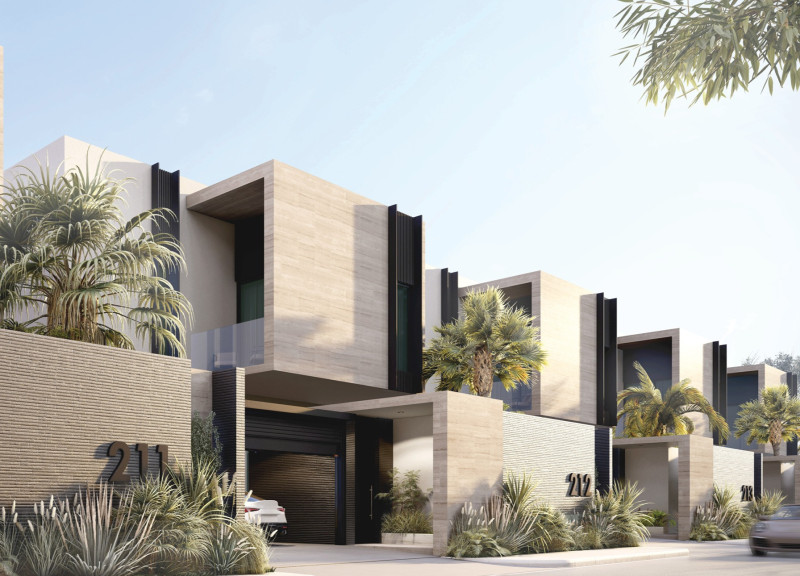5 key facts about this project
The building includes residential units, office spaces, and community areas, demonstrating a mixed-use design that encourages a vibrant community. Each component is meticulously planned to ensure optimal use of space while catering to the diverse needs of its occupants. The design reflects a clear understanding of urban contexts, where multifunctional spaces are increasingly valued. By combining residential and commercial elements, the project promotes a lively atmosphere where people can live, work, and socialize in close proximity.
One of the most compelling aspects of this architectural endeavor is its emphasis on sustainability and connection to the environment. The design incorporates green roofs and outdoor terraces that not only enhance the visual character of the building but also provide residents with access to private outdoor spaces. These areas are designed to encourage biodiversity and improve air quality, promoting a healthier living environment. Large windows are strategically positioned to maximize natural light, thereby reducing reliance on artificial lighting and improving energy efficiency.
The use of materials throughout the project highlights the architects' commitment to sustainability. Reinforced concrete forms the backbone of the structure, ensuring durability and resilience, while environmentally responsible choices, such as recycled steel and sustainably sourced wood, reflect a balanced approach to materiality. The façade employs large glass elements that create a sense of openness, bridging the gap between indoor comfort and the vibrant life outside. This integration of materials not only supports the project's functionality but also enriches its aesthetic quality.
Unique design strategies are evident in the building's layout and circulation. The architects have prioritized accessibility, ensuring that all spaces are easily navigable for individuals of all abilities. Common areas are positioned to encourage social engagement, fostering a sense of community among residents and visitors alike. The design also employs natural ventilation strategies, which enhance indoor air quality and contribute to energy efficiency, showcasing a proactive approach to environmental concerns.
The project stands out for its ability to create harmonious spaces that resonate with both the individual and communal experience. It embodies architectural ideas that prioritize human interaction with the built environment while respecting the ecological context. By addressing common urban challenges, such as limited green space and the need for community-focused areas, this design serves as a model for future developments in dense urban settings.
For those interested in a deeper exploration of this architectural project, it is worthwhile to examine the detailed architectural plans, sections, and designs that illustrate the thought processes behind its development. These elements reveal the intentionality and precision that have gone into crafting a contemporary architectural solution that values sustainability, community, and aesthetics. A comprehensive review of the project presentation will provide further insights into the innovative ideas that define this work of architecture.


























