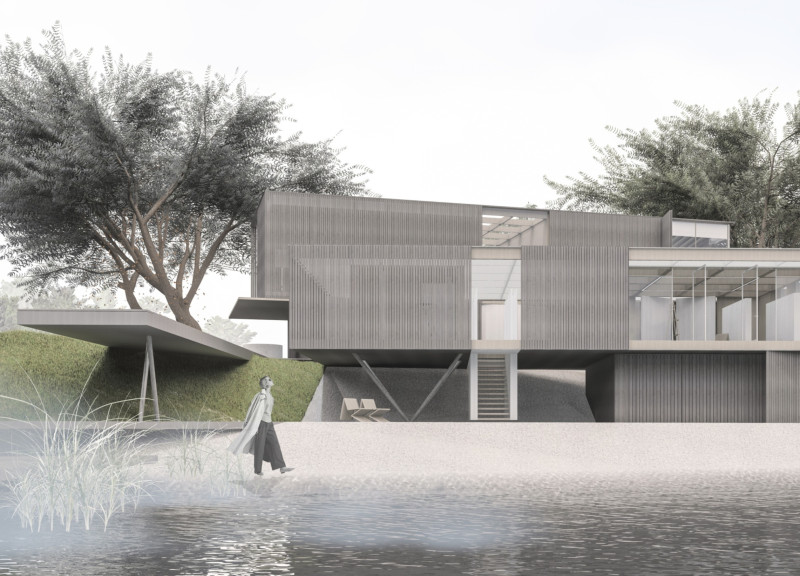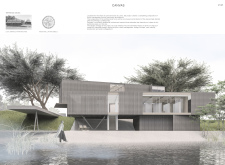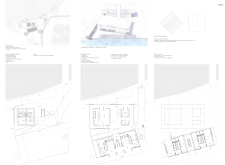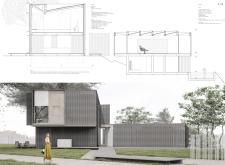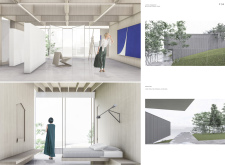5 key facts about this project
At the heart of the design is the concept of merging the built environment with its natural surroundings. The architectural approach prioritizes both aesthetic harmony and functionality, providing a versatile space that adapts to various activities. The open-plan layout allows for flexible use, accommodating everything from workshops to exhibitions, while also incorporating areas for relaxation and engagement with nature.
One of the standout features of the project is its materiality. The use of wood throughout the design not only contributes to the building's structural integrity but also enhances its warmth and approachability. Large expanses of glass facilitate unobstructed views of the lake and create a seamless transition between indoor and outdoor spaces. This choice reflects a commitment to sustainability, as the natural light reduces reliance on artificial lighting during the day. Concrete elements provide durability and strength while blending seamlessly into the surrounding landscape.
The design uniquely emphasizes the relationship between the architectural form and the local ecological context. By incorporating green roofs and native vegetation, the project fosters biodiversity and contributes to a healthier ecosystem. This attention to environmental stewardship underscores the project's relevance in contemporary architectural discourse, where sustainability is increasingly paramount. The landscaping is not merely decorative; it is integral to the design approach, reinforcing the interaction between building and landscape.
Unique to "Canvas" is its architectural expression, which draws from traditional Latvian motifs while embracing a modern aesthetic. This synthesis creates a distinctive character that pays homage to local heritage without being overly nostalgic. The spatial organization encourages exploration and creativity, with strategically placed communal areas designed to foster social interaction and collaboration among visitors and users alike.
In addition to its physical attributes, the project addresses broader cultural narratives. It serves as a platform for artistic endeavor, encouraging creativity through thoughtfully designed spaces that adapt to various forms of expression. By offering a range of environments—from intimate workshops to expansive exhibition areas—the project facilitates engagement and interaction, positioning itself as a vital community resource.
The integration of technology into the design enhances the functionality of the spaces, allowing for adaptable uses and ensuring a modern approach that meets the needs of today's users. This forward-thinking design showcases how architecture can thoughtfully respond to contemporary demands while still honoring the past.
Exploration of this architectural project reveals deeper insights into the interplay of space and cultural significance. For those interested in understanding the nuances of "Canvas," reviewing the architectural plans, sections, and design elements will provide clarity on the project's design philosophy and functionality. Engaging with these details will enhance appreciation for the thoughtful considerations that have shaped this distinctive architectural endeavor.


