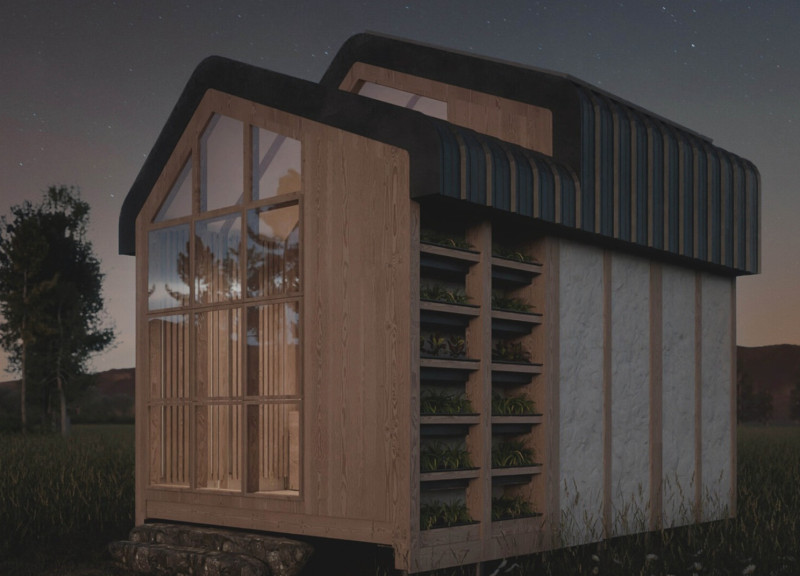5 key facts about this project
At its core, the project serves as a multipurpose community hub, designed to cater to a diverse range of functions, including social gatherings, educational workshops, and recreational activities. This multifunctionality is a key aspect of the design, as it seeks to foster a sense of community and encourage interaction among users. The layout is strategically planned to facilitate movement and accessibility, ensuring that the various spaces flow seamlessly into one another, promoting a sense of openness and inclusion.
One of the distinctive features of this architectural project is its integration with the landscape. The design harmonizes with the site’s topography, incorporating natural elements such as local vegetation and water features. This engagement with the landscape is not merely aesthetic; it plays a crucial role in sustainability, as the project employs passive design strategies to reduce energy consumption and enhance environmental performance. By utilizing natural light and ventilation, the architect promotes an energy-efficient environment that minimizes reliance on artificial systems.
Materiality is another area where this project excels. A careful selection of materials includes locally sourced stone, timber, and glass, ensuring that the building resonates with the regional context while also adhering to sustainability principles. The stone façade, meticulously arranged, pays homage to traditional construction techniques, providing durability and minimal maintenance. In contrast, expansive glass panels create a sense of transparency, blurring the boundaries between indoor and outdoor spaces. This deliberate interplay of materials not only enhances aesthetic appeal but also contributes to the building’s performance characteristics, allowing for optimal energy efficiency and comfort.
The use of color throughout the design is thoughtfully curated, with a palette that reflects the natural hues found in the surrounding environment. Soft earth tones dominate, fostering a sense of calm and connection to nature, while providing an inviting ambiance. This attention to color and texture reinforces the architectural narrative of unity with nature while ensuring that the interiors remain warm and welcoming.
Unique design approaches are evident in both the overall vision of the project and in specific architectural details. Engaging with traditional forms while incorporating contemporary techniques, the architect expertly balances nostalgia with forward-thinking ideas. Thoughtful landscaping complements the building’s footprint, with outdoor areas designed to enhance communal use, fostering interaction among visitors of all ages. The careful placement of seating, soft planting, and paths encourages exploration and casual gatherings, contributing to the vibrancy of the site.
The project’s roof structure is particularly noteworthy, featuring innovative solutions that not only provide aesthetic interest but also serve functional purposes. Green roofs and overhangs offer shade and promote biodiversity, while also managing stormwater runoff effectively. Such features illustrate a deep commitment to sustainability, aligning with the architectural ideals of resilience and adaptability in the face of climatic challenges.
Overall, the architectural project embodies a holistic approach to design, seamlessly integrating function, form, and context. Visitors are encouraged to explore the architectural plans, sections, and designs presented for a comprehensive understanding of the project's intricacies and its broader implications. The architectural ideas interwoven throughout this design provide insights not only into the specific project but also into the evolving conversation around sustainable architecture and community-centric spaces. The delicate balance of aesthetic beauty and practical application truly exemplifies the potential of contemporary architecture to enrich its environment and the lives of those who inhabit it. For a more in-depth exploration of the project, including engaging visual materials and detailed design elements, readers are invited to review the comprehensive project presentation.


 Gül Koc-janssen,
Gül Koc-janssen, 























