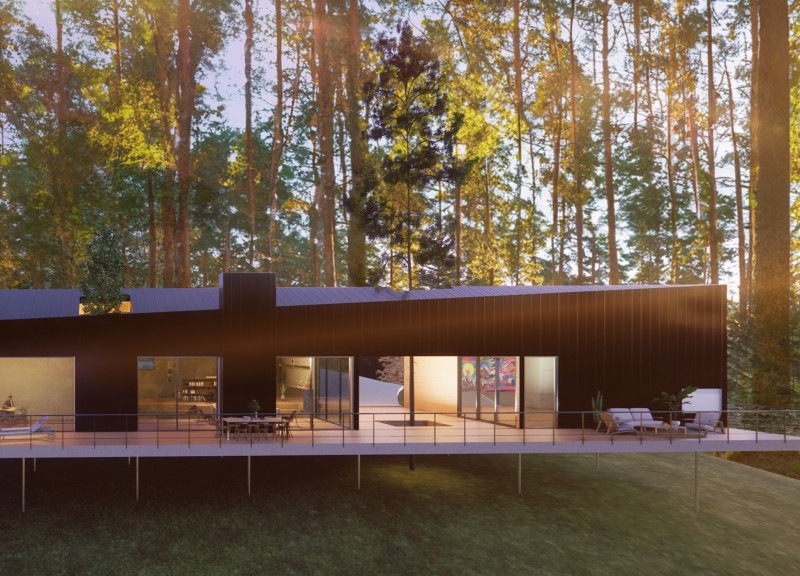5 key facts about this project
The overall concept of the architecture is grounded in creating a multifunctional environment that promotes accessibility and inclusivity. At its core, the design reflects a commitment to sustainability, utilizing materials and construction techniques that minimize environmental impact. The integration of natural light into the design plays a key role in enhancing the ambiance within the space, promoting a sense of well-being and connection to the outside world. Large glass façades invite the changing landscape into the interiors, blurring the boundaries between the natural and built environments, and allowing occupants to enjoy panoramic views.
One of the most distinctive aspects of this project is its innovative use of materials. The choice of concrete as a primary element provides both structural stability and aesthetic appeal. This material is complemented by the warmth of wood, which is used in various interior applications such as flooring and paneling. The combination of these materials creates a harmonious balance, grounding the architecture in a sense of durability while also adding an organic touch.
The project layout is designed with an emphasis on fluidity and connectivity. Open floor plans encourage movement and interaction, with designated areas that serve specific functions, such as meeting rooms, collaborative workspaces, and lounges. Each zone is meticulously planned to facilitate both individual focus and group dynamics, ensuring that the design is responsive to the diverse needs of its users.
Furthermore, the architectural design integrates exterior spaces seamlessly into the overall experience. Roof gardens and terraces provide areas for relaxation and socialization, establishing a strong relationship between the occupants and nature. These spaces are designed with sustainability in mind, featuring native plant species that enhance biodiversity while minimizing water usage. The incorporation of green roofs not only improves insulation but also contributes to urban cooling, addressing environmental concerns within urban centers.
In terms of unique design approaches, the project incorporates passive solar techniques to reduce energy consumption. Strategically placed overhangs and shading devices mitigate heat gain during peak summer months, contributing to a comfortable indoor climate without relying heavily on mechanical systems. This thoughtful consideration of natural elements enhances the building's sustainability profile.
The architecture also showcases a commitment to innovation through the inclusion of smart building technology. This aspect of the design allows for energy monitoring and resource management, empowering users to engage with their environment in an informed manner. Such technological advancements position the project as a forward-thinking model in the realm of contemporary architecture.
The project stands out not only for its architectural merit but also for its responsiveness to the community and environment. It embodies functional spaces that promote interaction while memorializing the cultural essence of its locale. As a result, this architectural endeavor invites users to engage with their surroundings in new ways, fostering a sense of belonging and shared purpose.
For those interested in diving deeper into the architectural designs of this project, exploring the architectural plans and sections can provide valuable insights into its spatial organization and innovative strategies. Reviewing these elements will offer a clearer understanding of how the design articulates its vision while meeting contemporary architectural challenges. The opportunity to witness the nuances of design decisions and their impacts on user experience is vital for appreciating the full scope of this compelling project.























