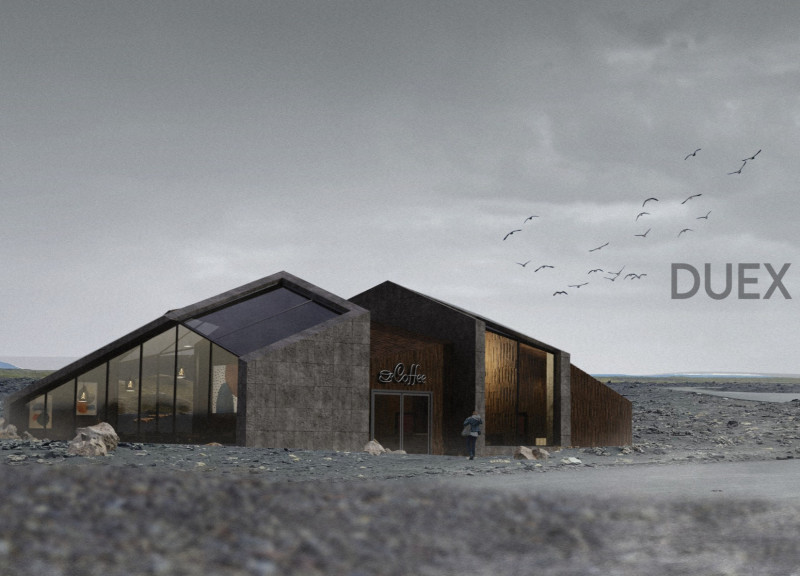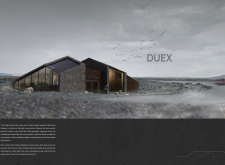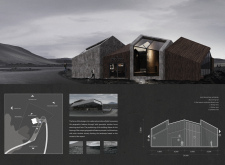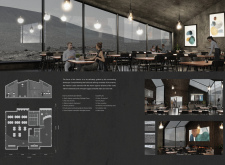5 key facts about this project
DUEX represents a dialogue between the built environment and nature, capturing the essence of Icelandic culture through its architectural choices. The structure comprises four distinct, irregular segments that expertly employ a mix of materials, including reinforced concrete and local hardwood. The contrast between the robust concrete and the warmth of wood reflects a balanced aesthetic that pays homage to both tradition and modernity. The design strategy advances the project’s functionality while thoughtfully considering the picturesque surroundings.
The building's layout prioritizes spatial organization, consisting of key areas that enhance the visitor experience. The main dining area serves as the heart of the coffee shop, designed to offer panoramic views of the Myvatn Lake and its enchanting landscapes. The entry foyer welcomes visitors visually and physically, establishing a connection with the exterior environment. Practical spaces, including the kitchen and storage areas, support operational efficiency, whereas the exhibition hall invites cultural engagement through art displays and community events. An office area is also incorporated, facilitating the administrative functions necessary for daily operations.
Attention to light is a hallmark of the DUEX project’s design. Expansive glass panels dominate the façade, allowing natural light to fill the interior spaces while framing breathtaking views of the Icelandic landscape. This choice not only enhances the atmosphere within the establishment but serves to strengthen the interaction between indoor and outdoor environments. The design promotes an engaging experience where the natural scenery becomes a living backdrop to daily activities.
Moreover, DUEX embraces sustainable architectural practices through passive solar heating mechanisms. The strategic placement of windows allows for optimal sunlight exposure, reducing energy consumption while providing a comfortable indoor climate. This consideration for sustainability reflects a broader commitment to environmentally conscious architecture, aligning the project with contemporary values regarding eco-friendly design.
The interiors are stylistically aligned with the building's exterior, complementing the natural aesthetic through a balanced use of materials and textures. Warm wood tones and rugged concrete converge to create a cozy, inviting atmosphere. The careful selection of furnishings and art elements enriches the environment, supporting the project's community-focused mission.
In summary, the DUEX architectural design project stands as a testament to thoughtful and contemporary architecture that honors its surroundings. By integrating unique design approaches, such as distinct geometric forms, a carefully curated material palette, and a focus on sustainability, the project creates an engaging space that resonates with both locals and visitors. Each aspect of DUEX has been meticulously planned to encourage exploration and interaction, making it a vital addition to the Icelandic landscape. For those interested in examining the underlying architectural plans, sections, designs, and ideas that brought this project to life, further exploration of the presentation is encouraged.

























