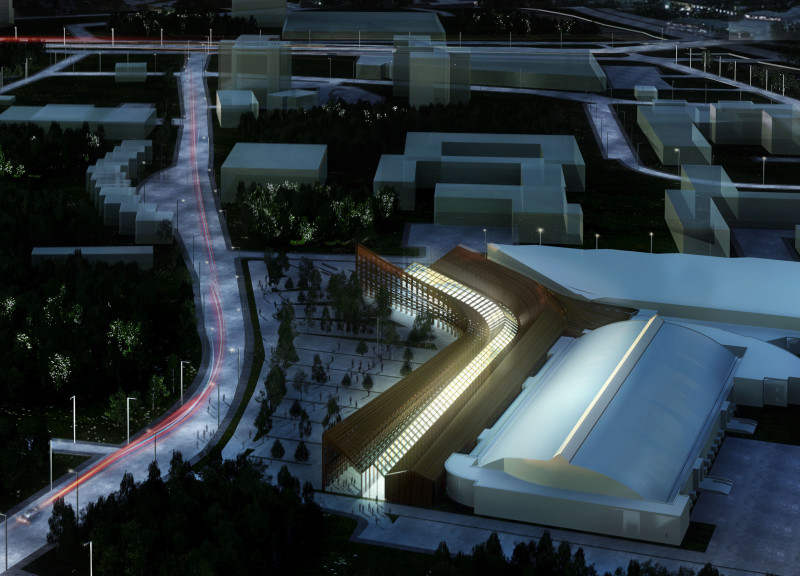5 key facts about this project
At its core, the Kip Island Auditorium embodies a concept rooted in connectivity and adaptability. The architectural design features a fragmented massing that introduces various spatial experiences, allowing for a dynamic interplay between the internal spaces and the exterior environment. The façade integrates large glass elements that enhance transparency and bring in natural light, promoting a sense of openness and inviting the natural beauty of the surroundings into the building. This thoughtful approach to design allows users to experience the changing seasons and enjoy the outdoor amenities seamlessly.
The auditorium is designed to accommodate a wide range of functions, featuring various spaces that include an expansive main auditorium, exhibition halls, cafes, and areas for informal gatherings. Circulation through the building is designed to encourage exploration, with paths that guide visitors through different zones, enhancing user interactions. By prioritizing flow and accessibility, the design ensures that all areas are engaged and can be utilized effectively for events of differing scales.
Materials play a critical role in the character of the Kip Island Auditorium. Locally-sourced timber is used prominently throughout the structure, establishing a connection to Latvia’s rich architectural traditions. This material not only provides aesthetic warmth but also contributes to sustainability goals by minimizing the carbon footprint associated with construction. Complementing the timber, expansive glass components provide structural transparency, ensuring that daylight penetrates deep into the building's interior. Concrete is utilized for its intrinsic strength and durability, offering stability where significant loads are required, while metal accents add a contemporary touch to the overall composition.
One of the standout features of the auditorium is its relationship with the environment. The design incorporates innovative sustainability practices, including systems for rainwater harvesting and energy-efficient technologies such as solar panels. These elements reflect a commitment to environmental responsibility, seamlessly integrating the building's functionality with the natural landscape. The semi-open outdoor areas encourage visitors to engage with nature, further enhancing the user experience by bridging the gap between indoor and outdoor environments.
The auditorium exemplifies flexible usage, allowing for diverse seating arrangements and configurations that can adapt to various events, from performances to community meetings. This design approach not only maximizes the utility of the space but also encourages community involvement, transforming the auditorium into a true public resource.
In summary, the Kip Island Auditorium is an architectural project that embodies contemporary design principles while remaining deeply rooted in its local context. The focus on connectivity, sustainability, and adaptability presents a model for future developments in public architecture. For those interested in diving deeper into the intricacies of this architectural endeavor, a review of the architectural plans, sections, and designs will provide a comprehensive understanding of the innovative ideas that shaped the Kip Island Auditorium and its role within the Riga Expo Centre. Appreciate how the architectural decisions made here contribute to a cohesive public space and encourage further exploration of this significant project.


























