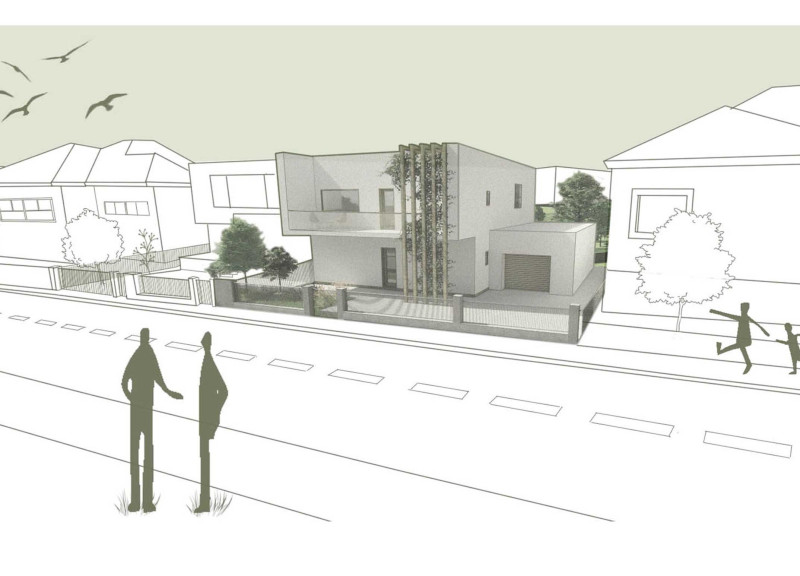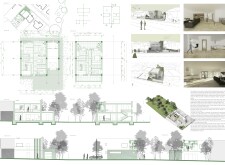5 key facts about this project
At the heart of the design, the floor plan showcases a well-organized arrangement of spaces that encourages movement and interaction among family members and guests. Through the use of an open-concept layout, the project allows for flexibility in how spaces are utilized, accommodating various activities from social gatherings to quiet personal time. Great attention is placed on maximizing natural light, as evidenced by large window openings that not only illuminate the interior but also frame views of the exterior landscape, which contributes to an overall sense of tranquility.
The architectural sections reveal a multi-level configuration that adds to the project’s sense of volume, creating an airy atmosphere. This verticality, paired with horizontal features such as expansive terraces and overhangs, enhances the connection between indoor and outdoor environments. The terraces serve as extensions of the living space, offering areas for relaxation and interaction with nature, thereby further promoting a sustainable lifestyle.
One of the project's distinguishing elements lies in its materiality. A thoughtful selection of materials has been utilized to strike a balance between modernity and warmth. Concrete serves as the primary structural material, embodying durability and resilience. Warmth and texture are introduced through the use of wood, particularly in flooring and accent features that create a homely atmosphere. Expansive glass panels are strategically placed throughout the design, fostering transparency and allowing natural light to penetrate deep into living areas. Steel elements are integrated seamlessly, providing structural support while contributing to a contemporary aesthetic.
The inclusion of green spaces within the architectural design underscores a commitment to sustainability and environmental consciousness. Each residential unit is enhanced by private gardens, promoting outdoor living and a direct engagement with nature. This element not only contributes to the aesthetic appeal but also provides residents with the opportunity to cultivate their own green spaces, supporting both mental well-being and ecological practices. The landscape design insinuates additional sustainable features, potentially including green roofs or rainwater harvesting systems, which would further enhance the project's environmental credentials.
The architectural approach taken here uniquely acknowledges the interplay of individual and communal living. By creating spaces that encourage social interaction while maintaining personal retreats, the project embodies contemporary residential values. The design reflects an understanding of how modern individuals and families live, promoting a lifestyle that balances privacy with community.
For those interested in delving deeper into the architecture, it is beneficial to explore the architectural plans, sections, and designs presented. These elements provide valuable insights into the thought processes behind the project, highlighting innovative architectural ideas and practical solutions. Engaging with these materials can enhance your understanding of how this design successfully captures the essence of contemporary living while remaining responsive to its environment.























