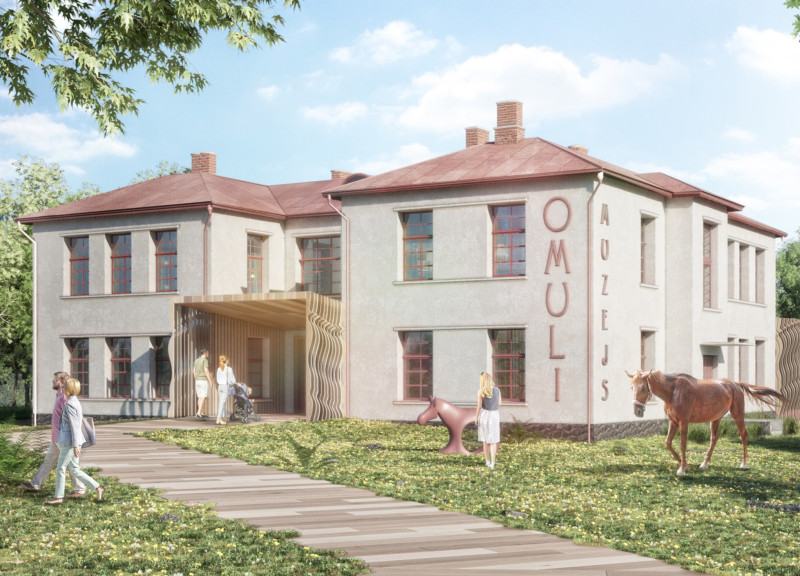5 key facts about this project
The design of the museum revolves around several essential components, each contributing to its overall purpose and aesthetic. Upon entering the museum, visitors are greeted by a spacious lobby that sets an inclusive tone. This area is intentionally designed to facilitate interaction and offer a connection to the subsequent exhibition spaces. The transparent façade, composed primarily of glass, enables natural light to permeate the interiors while framing picturesque views of the surrounding environment. This connection to nature is a recurring theme throughout the project, integrating the built structure with its natural backdrop.
The museum's layout is strategically organized into distinct functional zones that encourage flow and accessibility. Exhibition areas are centrally located, promoting engagement with the displayed artworks and artifacts that highlight the various horse breeds indigenous to the region. Adjacent to these spaces are workshop studios tailored for artists, fostering an environment where guests can observe the creative process firsthand. This dual-purpose function of the museum creates a vibrant space for cultural exchange, where art production and display coexist seamlessly.
The architectural design employs a palette of materials that not only offer durability but also resonate with the museum's overall ethos. Wood, used extensively throughout the structure, provides warmth and a sense of familiarity, evoking the natural surroundings. Poured concrete is utilized for its structural capabilities, allowing for innovative spatial configurations, while coated metal finishes and steel components contribute to the contemporary character of the museum. These material choices have been carefully considered to ensure that they not only meet functional requirements but also enhance the aesthetic experience of the space.
A distinctive feature of the Omuli Horse Museum is its central courtyard, designed as a multifunctional space that highlights the outdoor environment. This courtyard serves as a gathering place for visitors and artists alike, allowing for performances and community events to take place in a natural setting. It acts as the heart of the museum, promoting social interaction and reinforcing the idea of the museum as a community focal point.
The museum’s design approach emphasizes sustainability and energy efficiency, incorporating elements such as smart ventilation systems and water management techniques. By aligning itself with environmentally friendly practices, the project advocates for ecological responsibility, complementing the beauty of its surroundings and enhancing the visitor experience.
In examining the spatial organization of the museum, it is evident that significant thought has been given to the visitor's journey. From the welcoming lobby to the interactive exhibition areas and the artist's workshops, every aspect of the design has been created to encourage exploration and engagement. The carefully planned pathways enhance accessibility and ensure that visitors can navigate the space with ease.
The Omuli Horse Museum stands as a testament to effective architectural design that honors both artistic heritage and community interaction. Its thoughtful integration of functional spaces, diverse materials, and a commitment to sustainability reflects a modern perspective on museum architecture. Those interested in delving deeper into this architectural project are encouraged to explore the comprehensive presentations of the architectural plans, sections, and designs that showcase the thoughtful ideas behind its conception. The attention to detail, coupled with its focus on cultural celebration, positions the museum as a significant addition to the region's architectural landscape.


























