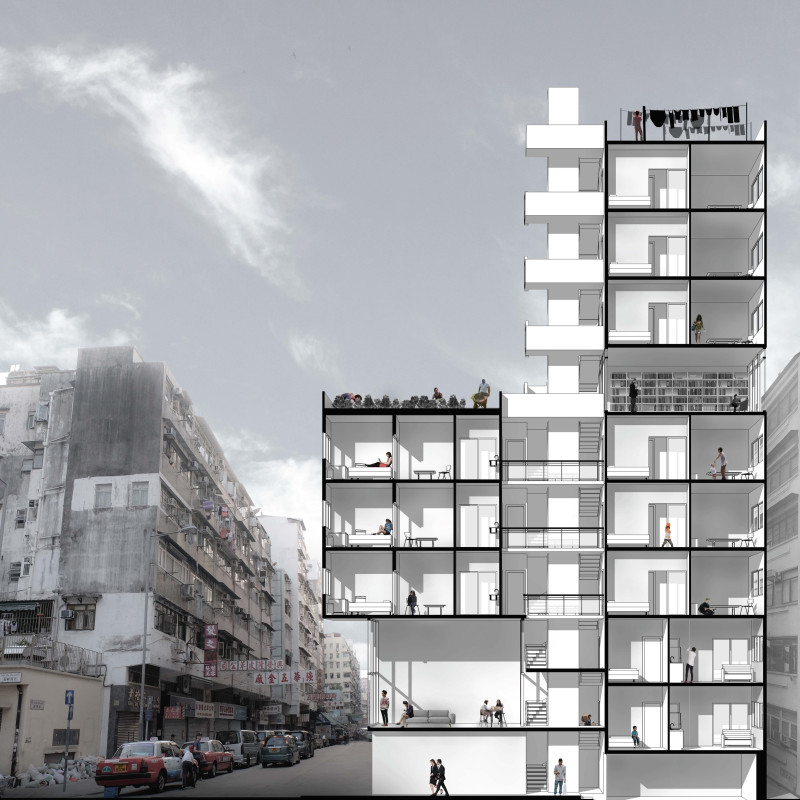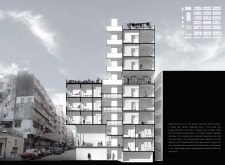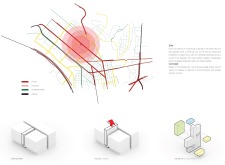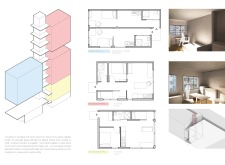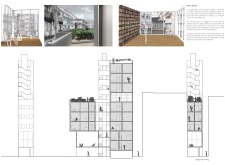5 key facts about this project
The core function of this architectural design is to address the pressing need for affordable housing, while simultaneously fostering connectivity among residents and the broader community. The project features a variety of living units, including compact studio apartments and slightly larger two-bedroom units, specifically tailored to cater to the diverse demographics of Sham Shui Po. Each unit is designed to maximize space efficiency, with open plans that promote a sense of fluidity and lightness, essential in an urban setting with limited square footage.
Importantly, the project includes several public areas that serve as vital gathering spaces. These include double-height lounges and community terraces, which bridge the gap between private living areas and the lively urban streetscape. Such spaces are strategically positioned to encourage social engagement and interaction, and they enhance the building’s role within the community. The architectural design ensures that these areas are filled with natural light, utilizing large glass windows that connect residents visually to the vibrant street life outside.
The materials selected for this project reflect a balance of durability and aesthetic appeal. Concrete is likely the primary material used for structural components, chosen for its longevity and ability to withstand the city's environmental challenges. Glass elements are used extensively in communal areas to promote openness, allowing for a visual connection with the outside world while providing ample daylight to the interiors. Steel is perhaps utilized in the structural framing, providing flexibility and support to the overall design.
A significant aspect of the project is its responsiveness to environmental considerations. By employing passive design strategies like orientation and efficient glazing, the architecture aims to reduce energy consumption while improving comfort for residents. This approach aligns with the growing emphasis on sustainability within the field of architecture, demonstrating a commitment to responsible design practices.
The project embodies an architecture that not only fulfills the immediate needs of housing but also enhances the urban fabric of Sham Shui Po. The design elevates traditional approaches by incorporating multi-functional public spaces into residential environments, which is particularly important in high-density urban contexts where social interaction can often be limited. The thoughtful integration of these spaces supports a lifestyle that values community and connection, vital aspects of city living.
For those interested in delving deeper into this architectural endeavor, exploring the project presentation will reveal more details about the architectural plans, sections, and design concepts that define this innovative approach to contemporary urban living. The careful consideration of human interaction and the urban environment speaks to the potential of architecture to impact everyday life positively. By reviewing these elements, one may gain a fuller understanding of the architectural ideas that shape this project.


