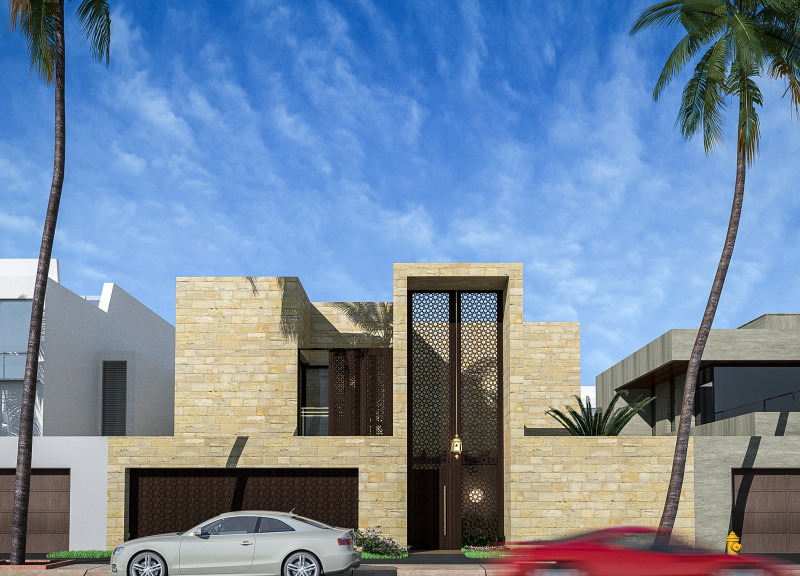5 key facts about this project
The project functions primarily as a multifunctional community hub, offering spaces for collaboration, leisure, and social interaction. It is designed to accommodate a variety of activities, from formal gatherings to casual meetings, thereby promoting a sense of community engagement. Key areas are dedicated to public amenities, including a library, art exhibition space, and open gathering areas that encourage congregation and exchange among diverse groups of people.
One of the most prominent aspects of the design is its spatial organization, which ensures a seamless flow between different functions. The entrance is welcoming, providing clear sightlines into the main atrium, where natural light floods the interior. This openness is a deliberate strategy to create an inviting atmosphere, contrasting with the more private areas designated for quieter activities. This careful zoning allows users to choose their level of engagement, fostering inclusivity.
In terms of materiality, the project employs a range of sustainable materials that contribute to its aesthetic and functional objectives. Concrete forms the basis of the structural framework, providing durability and resilience. The use of large glass panels throughout not only enhances visibility but also allows sunlight to penetrate deep within the interior spaces, reducing the need for artificial lighting during the day. The incorporation of timber elements adds warmth to the overall design, creating an inviting ambiance. By selecting materials that are both locally sourced and renewable, the project asserts its commitment to environmental responsibility while promoting regional craftsmanship.
Unique design approaches are evident in the integration of green spaces within and around the building. The project includes strategically placed gardens and planted terraces that enhance biodiversity and improve the overall microclimate. These spaces not only serve as aesthetic enhancements but also as functional landscapes that provide opportunities for urban agriculture and relaxation, yielding benefits such as improved air quality and stress reduction for visitors.
The architectural design also responds to climate considerations, employing passive solar strategies to maintain comfortable indoor environments. The orientation of the building and the placement of overhangs serve to minimize heat gain in the summer while maximizing sunlight exposure in winter, thus reducing energy consumption. This is complemented by advanced insulation materials that further enhance energy efficiency.
Attention to detail is paramount throughout the project. Features such as custom handrails, thoughtfully designed furniture, and integrated technology demonstrate a comprehensive approach to user experience. The interplay between indoor and outdoor space is also carefully considered, with sliding glass doors that create a seamless transition to exterior patios and gardens, blurring the boundaries between inside and out.
In summary, this architectural project exemplifies a design ethos that prioritizes functionality, sustainability, and community well-being. Through its careful configuration of space, selection of materials, and thoughtful engagement with the environment, it establishes an important dialogue between architecture and its users. For more insights into the architectural plans, architectural sections, and architectural ideas that shaped this project, consider exploring the project presentation in detail, which highlights the intricacies of the design process and its outcomes. Your engagement with the presentation will provide a deeper understanding of how these elements come together to create a meaningful architectural contribution.


























