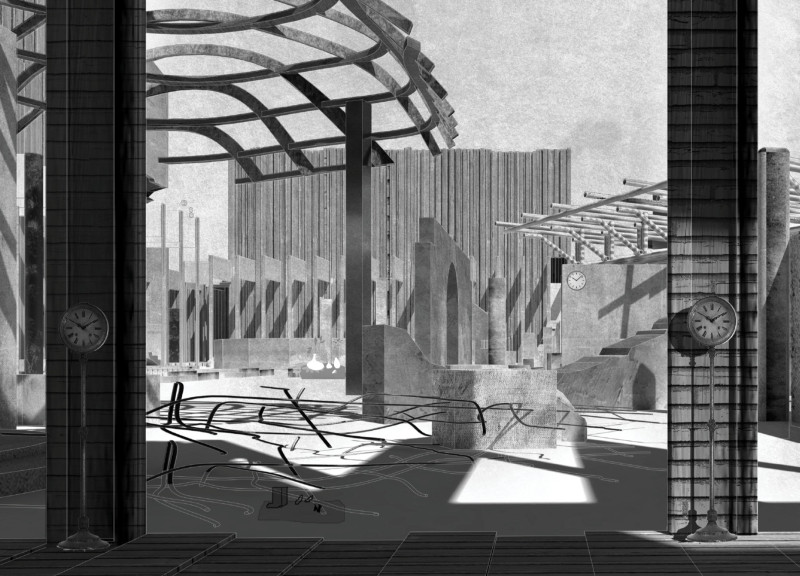5 key facts about this project
The architecture showcases a careful selection of materials, including reinforced concrete, glass, and steel. The use of reinforced concrete provides structural integrity while offering versatility in form, enabling the expansive open spaces that characterize the design. Glass elements allow natural light to permeate throughout the interiors, creating a seamless connection between the indoor spaces and the external environment. Steel accents add a level of sophistication, emphasizing structural components while reducing apparent visual weight.
At the center of the design lies a multifunctional atrium that serves as the project's heart. This space is crucial for fostering community interaction and engagement. The atrium is designed to encourage movement and flow between different parts of the building while also acting as a gathering point for occupants and visitors. Its high ceilings and transparent facades allow for dramatic views and an inviting ambiance that enhances user experience. This thoughtful integration of communal space into the structure illustrates the architect's commitment to social interaction and accessibility.
Unique to this project is the incorporation of sustainable design principles. The architecture thoughtfully utilizes passive design strategies to optimize energy efficiency. Large overhangs and strategically placed windows minimize the building's energy consumption by controlling heat gain. The landscape around the structure has been designed with native vegetation, further supporting local ecology and reducing maintenance needs. This reflects an overarching goal of the project: to create a harmonious balance between built form and natural environment.
Another distinctive feature is the modulation of space through a series of interconnected volumes that break away from the traditional monolithic forms often found in urban architecture. This not only adds visual interest but also facilitates varied spatial experiences within the building. Each volume serves a distinct function, while still contributing to a cohesive overall aesthetic. The varying heights and angles of the building invite exploration and encourage curiosity, creating a dynamic interaction with the site.
The project also prioritizes user-centric design, with an emphasis on flexibility. Spaces within the building can be adapted to suit different activities and changing needs, allowing for functionality that evolves over time. This adaptability is essential, as it promotes longevity in the architectural design by accommodating future uses without the need for significant alterations.
Overall, this design project represents a significant advancement in contemporary architecture. Its successful blend of sustainable materials, human-centered spaces, and thoughtful integration with the environment underscores a commitment to innovative design thinking. The project not only fulfills its intended functions but also enhances the quality of life for its users and the surrounding community.
For those intrigued by this remarkable architectural endeavor, exploring the accompanying architectural plans, architectural sections, and architectural designs offers a deeper understanding of the project’s intricate details and sophisticated design approaches. Each of these elements contributes to a more comprehensive appreciation of the architectural ideas and intentions behind the project. It invites further investigation into how innovative design can redefine space and influence the way communities engage with their built environment.


 Jiageng Guo
Jiageng Guo 




















