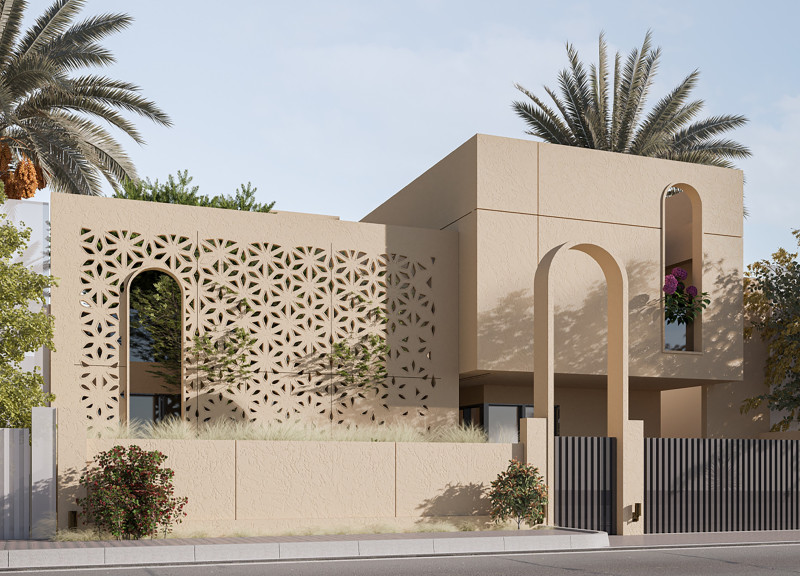5 key facts about this project
The design embodies a contemporary architectural language that prioritizes openness and connectivity. Aimed at fostering social interaction, the project creates spaces suitable for both collaborative work and private contemplation. Key features include an expansive central atrium that functions as an informal gathering space, allowing natural light to flood the interior and encouraging a flow of movement within the building. This central area is flanked by various functional spaces, including flexible meeting rooms, community engagement areas, and recreational facilities, all designed to support a dynamic range of activities.
In terms of materials, the architecture employs a harmonious palette that enhances its connection to the site. Concrete serves as a primary structural element, appreciated for its durability and modern sensibility. Large glass windows intersperse the concrete façade, fostering transparency and a sense of openness while providing occupants with unobstructed views of the surrounding landscape. This choice not only contributes to the visual appeal of the building but also promotes energy efficiency through thoughtful integration of passive solar design principles.
The integration of local materials further underscores the project's commitment to sustainability and regional identity. Wood accents, sourced responsibly, are incorporated into both the interior and exterior, adding warmth and texture to the overall design. The use of stone complements the aesthetic, offering a sense of permanence and linking the architecture to the natural context of the site.
A unique design aspect of this project lies in its accessibility and inclusiveness. The layout is carefully planned to ensure that all areas are easily navigable, accommodating users with varying mobility needs. This commitment to accessibility reflects a broader architectural philosophy that values the social dimensions of design, emphasizing that spaces should be welcoming and usable for everyone.
Furthermore, the project's commitment to sustainability is evident through its implementation of green technologies. Features such as green roofs and rainwater harvesting systems not only demonstrate an innovative approach to environmental stewardship but also contribute to the overall ecological functionality of the building. These design elements not only enhance the aesthetic quality of the project but also serve practical purposes, helping to mitigate the urban heat island effect and promote biodiversity.
The architectural design also emphasizes community connection as a core principle. With spaces specifically designated for public events, workshops, and educational activities, the building acts as a social hub, reinforcing the role of architecture in building community ties. The exterior landscaping has been carefully curated to offer outdoor spaces that encourage interaction among users, further enhancing the communal aspect of the design.
Each of these elements combines to create a cohesive design that is both attractive and functional, catering to the needs of the community while respecting the context in which it sits. The architecture serves as a powerful example of how careful planning and thoughtful material selection can lead to spaces that are not only visually appealing but also promote a sense of belonging and purpose.
As a reader interested in architecture and design, you are encouraged to explore the project presentation further. Reviewing architectural plans, architectural sections, architectural designs, and architectural ideas will provide you with deeper insights into the intricate details and innovative thinking that informed this project. Delve into the specifics to fully appreciate the architectural narrative and its implications for contemporary design practice.


 Zaid Osama Saeed Alawadi,
Zaid Osama Saeed Alawadi,  Kawar Tahseen Salih Salih,
Kawar Tahseen Salih Salih,  Omar Khalid Sabbar Sabbar,
Omar Khalid Sabbar Sabbar,  Aseel Ghanayem
Aseel Ghanayem 























