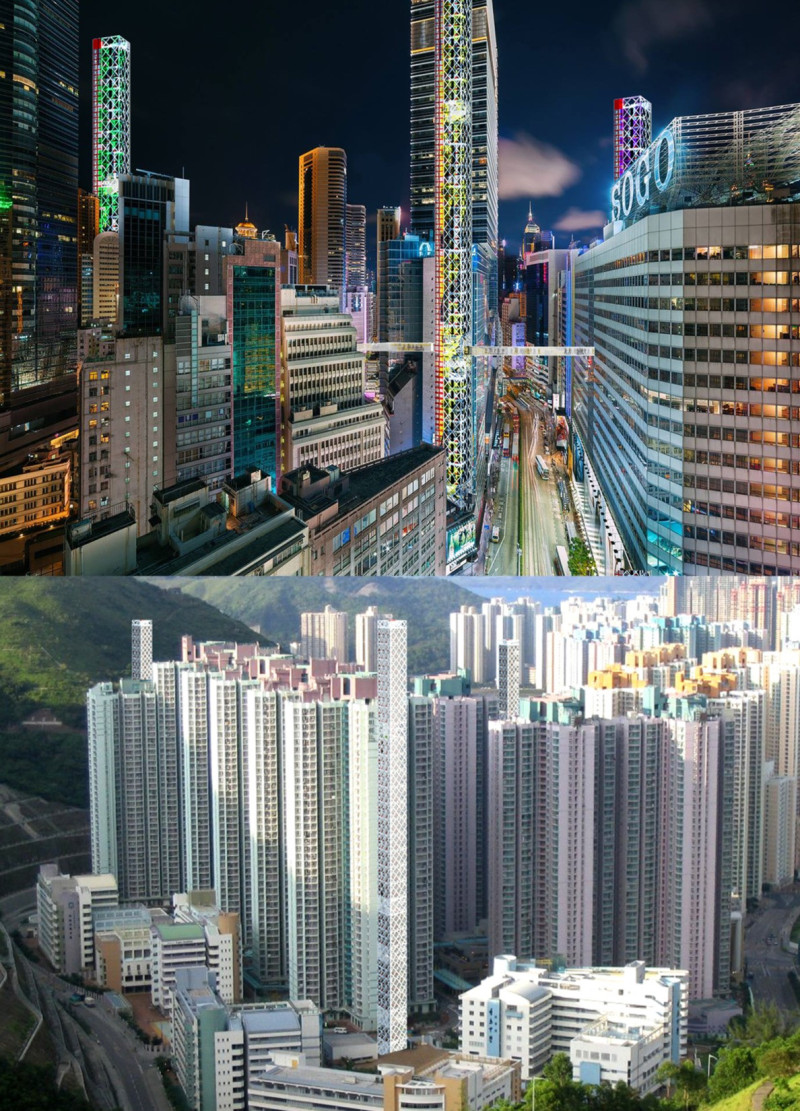5 key facts about this project
The architecture of the Vertical Pixel Community is marked by its unique concept of "pixelation," symbolizing how individual living spaces coalesce to form a cohesive community. Each residential unit varies in size, accommodating different household types and preferences. By promoting a mixed-use environment, residents gain access to essential services, communal spaces, and educational resources, enhancing overall quality of life.
The residential layout consists of strategically designed units:
- **Duo** unit at 115 m² for singles or couples
- **Trio** unit at 173 m² for small families
- **Ivy** family unit at 230 m²
- **Broad** and **Max** units ranging from 346 m² to 464 m² for larger families
These configurations facilitate a diversity of living arrangements while promoting interactions among residents.
Design Approaches to Community Living
The Vertical Pixel Community employs several design approaches that distinguish it from conventional housing projects. One key strategy is the integration of flexible spaces that can adapt to various needs, enhancing the overall functionality of the design. Spaces are configured to foster both private and public interactions, striking a balance between individual privacy and community engagement.
Sustainability is another hallmark of the project. The selection of materials, including expanded polystyrene insulation and structural steel, ensures energy efficiency and durability, while timber and aluminum contribute to aesthetic appeal and sustainability. The incorporation of green spaces further supports biophilic design principles, enhancing the urban environment.
Accessibility is prioritized through strategic placement and connections to public transport systems, ensuring that residents can navigate the urban landscape efficiently. The design encourages movements between communal and residential areas, fostering a sense of unity and collaboration among residents.
Strategic Impact on Urban Housing
The Vertical Pixel Community aims to eliminate barriers to quality housing by creating a model that can be replicated in various urban contexts. The project's vision aligns with a long-term strategy to effectively address housing shortages by increasing access to affordable living space. By setting clear developmental milestones forecasted from 2020 to 2040, the initiative strives to create a robust ecosystem that supports diverse populations.
For a comprehensive understanding of the Vertical Pixel Community project, including architectural plans, sections, and detailed designs, interested parties are encouraged to explore the project presentation further. This will enrich their insights into the unique architectural ideas that underpin this innovative community living model.


























