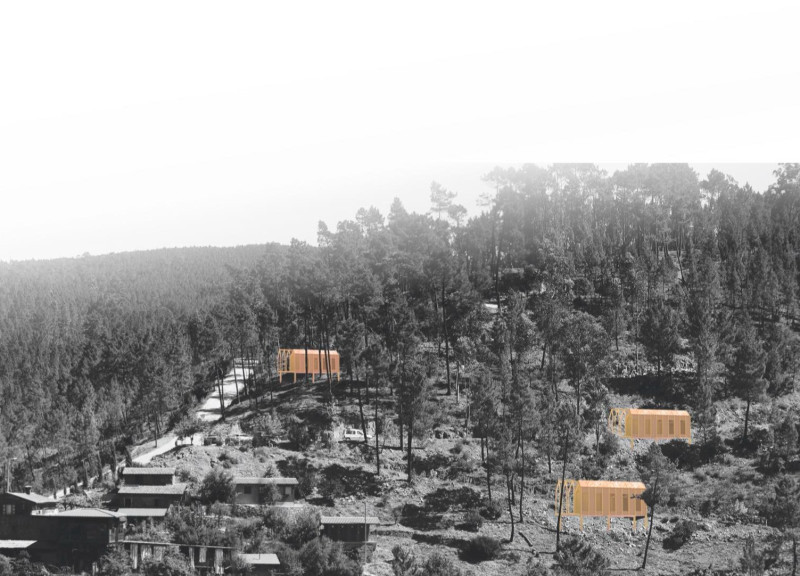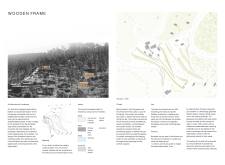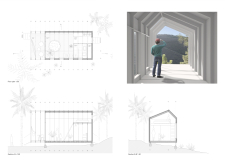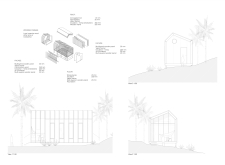5 key facts about this project
The sleeping pods are prefabricated wooden structures that prioritize efficiency and adaptability. Their design is modular, allowing for easy assembly and disassembly, which is particularly advantageous for temporary setups or relocation. The architecture is carefully situated among existing trees, minimizing impact on the environment and enhancing the visitor experience by allowing for unobstructed views of the natural surroundings.
Unique Design Approaches
The design distinguishes itself from conventional hospitality architecture through its use of locally sourced materials and a deep consideration of the environmental context. The primary material, local wood, plays a significant role in reducing the project's carbon footprint, while also providing structural strength and warmth to the interiors. Steel and glass are also integrated into the design, allowing for ample natural light and promoting an airy, open atmosphere within the compact spaces.
Architectural planning takes into account local climatic conditions. Cross ventilation strategies are employed, with strategically placed windows facilitating airflow, which aids in maintaining a comfortable indoor environment. Overhangs are designed to provide shade and minimize solar gain, balancing daylight access while protecting occupants from heat in the warmer months.
Thoughtful integration of water management systems further demonstrates the project's commitment to sustainability. Rainwater harvesting is incorporated, supplying water for irrigation, while greywater systems help to recycle water from the facilities. This closed-loop approach aligns with the overall mission of the retreat and reinforces the importance of environmental stewardship.
Spatial Arrangement and Functionality
The layout of the sleeping pods is designed to promote a sense of tranquility and privacy for guests. Each pod features essential amenities, such as a sleeping area and a compact bathroom, optimizing the limited space without compromising on comfort. The careful design of the interiors employs natural finishes and textures, contributing to a serene atmosphere conducive to relaxation and mindfulness practices.
Given the primary function of these pods as temporary accommodations for yoga practitioners, the architecture emphasizes functionality alongside aesthetic simplicity. This project successfully addresses the needs of its users while remaining sensitive to the ecological implications of construction.
For more details on the architectural plans, sections, and innovative designs of the sleeping pods at Vale de Moss Yoga retreat, explore the project presentation. Further insights into the architectural ideas and strategies employed in this project can be gained through a closer examination of the design documentation.

























