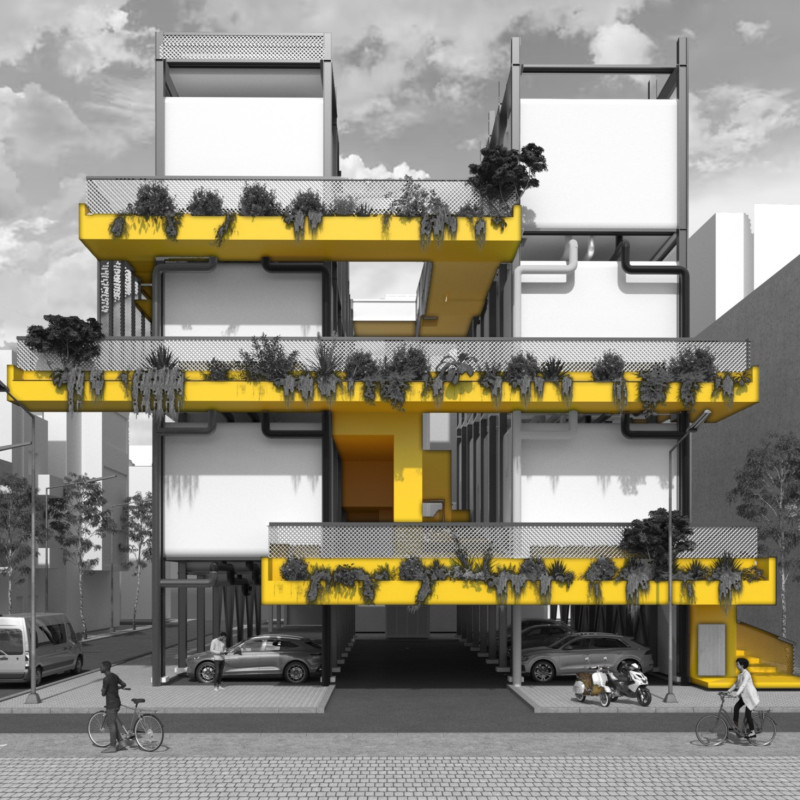5 key facts about this project
The building incorporates a blend of natural materials that resonate with its environment, such as sustainably sourced timber and locally fabricated stone. This materiality not only underlines the project's commitment to sustainability but also enhances its visual appeal. The choice of materials creates a dialogue with the landscape, allowing the structure to harmonize with its surroundings rather than overpowering them. This sensitivity to local context is further exemplified in the project’s roofing and façade treatments, which echo the textures and colors found in the nearby topography.
Functionally, the project is designed to support a variety of activities, ensuring that it remains a versatile space for its intended users. The layout exhibits a strategic organization of spaces, facilitating an efficient flow while promoting a sense of community. Generous communal areas invite interaction, reflecting a deep understanding of the social dynamics at play within the project's user demographic. These spaces are thoughtfully illuminated with natural light, which enhances the overall user experience and reinforces the building's connection to the external environment.
Unique design approaches are evident throughout the project, particularly in its innovative use of space. The design takes advantage of verticality while ensuring accessibility for all individuals, thus embracing inclusivity as a core aspect of its architectural identity. Additionally, the incorporation of green roofs and vertical gardens demonstrates a forward-thinking perspective on urban ecology, contributing to biodiversity while also providing users with a unique interaction with nature.
The architectural plans illustrate a careful consideration of proportions and spatial relationships, ensuring that each space serves its intended purpose without compromising the overall cohesion of the design. Architectural sections reveal the interplay between interior and exterior, showcasing how the building engages with light and landscape. The careful detailing and craftsmanship are apparent in both the micro and macro scales, making each element an integral part of the design narrative.
As one delves deeper into the architectural ideas produced within this project, it's clear that the architects approached the design with a holistic mindset. They prioritized not just aesthetics, but also functionality, sustainability, and community integration. This multifaceted approach results in a building that is not merely a shelter, but a responsive and adaptive environment that caters to the evolving needs of its users.
For those interested in a more comprehensive understanding of the project, including its architectural plans, architectural sections, and architectural designs, it is highly encouraged to explore the detailed presentation available. Doing so will offer further insights into the intricacies of the design and the innovative ideas that underpin this noteworthy architectural endeavor.


























