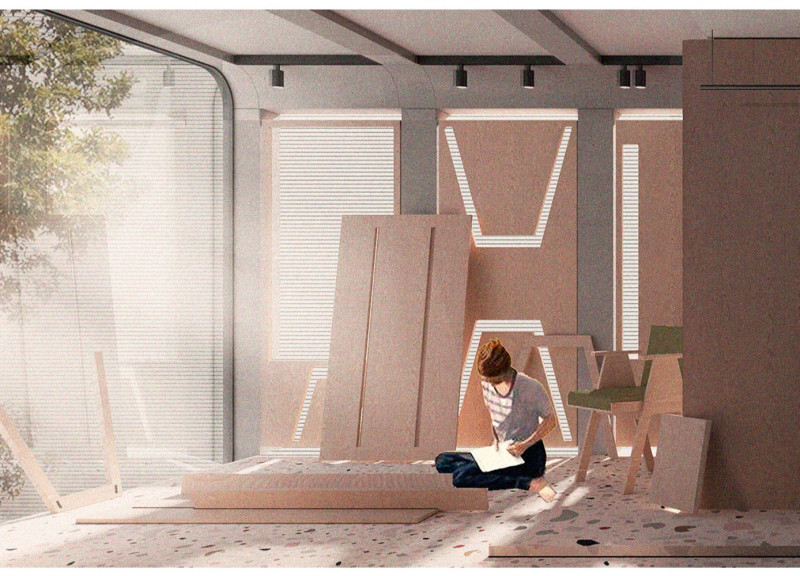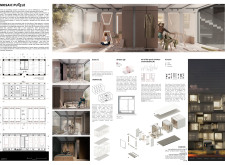5 key facts about this project
Modularity and User Engagement
At the core of this project lies the idea of modularity. The design consists of a base platform with a flexible structure that allows for various configurations. This adaptability is achieved through movable partitions and modular furniture, which facilitate the dynamic arrangement of living spaces. Residents can customize their surroundings, shifting from open-plan areas for social interaction to more private settings as required. This element promotes active participation from users in shaping their homes, a concept that is particularly relevant in urban environments where space is often limited.
Natural light and ventilation play critical roles in the project’s design. Large windows and an open layout ensure that daylight penetrates interior spaces, creating a connection to the outdoors and enhancing energy efficiency. The integration of sustainable materials, including engineered wood panels, glass, and steel, underscores a commitment to ecological responsibility while also delivering aesthetic appeal.
Sustainable Design Practices
This project distinguishes itself through its thoughtful approach to sustainability. The choice of materials reflects a balance between durability and environmental impact, utilizing wood, metal, and glass in ways that support the structural integrity and visual coherence of the design. Engineered wood panels are employed for their strength and warmth, while glass elements maximize natural light. The steel framework provides necessary support while maintaining a lightweight structure.
The modular furniture system further enhances sustainability by allowing for easy reconfiguration and transportation. This approach minimizes waste and encourages reuse, aligning with contemporary environmental values and modern living preferences. Additionally, the project clearly addresses the ongoing demand for adaptable living solutions in an era marked by rapid change and urban densification.
Exploration of Architectural Details
Key architectural details such as wall partitions, storage solutions, and furniture layouts are meticulously designed to optimize space usage. The base structure serves as a multifunctional platform that supports various domestic functions, including cooking, relaxation, and work. Each element within the home is crafted with precision, focusing on versatility and user comfort.
This project serves as a thoughtful exploration into how residential spaces can evolve to meet the needs of their inhabitants. By fostering adaptability and prioritizing user agency, it creates environments that are not only functional but also responsive to the contemporary lifestyle.
For deeper insights into the architectural plans, architectural sections, and specific architectural designs, readers are encouraged to explore the project presentation. This allows for a comprehensive understanding of the innovative ideas and design solutions incorporated into the project.























