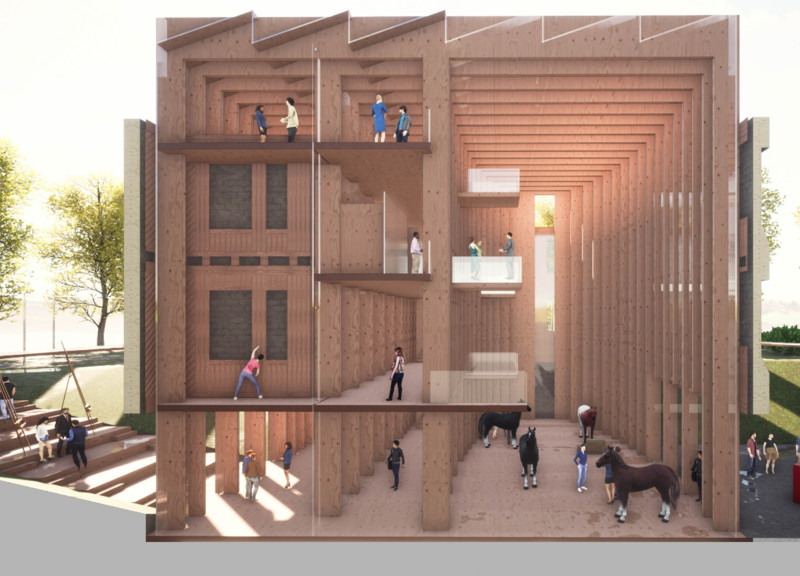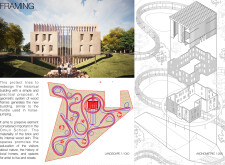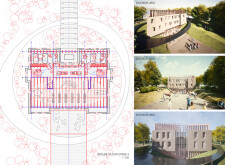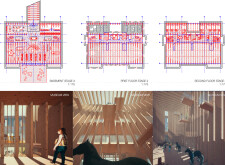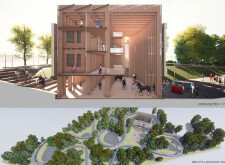5 key facts about this project
The design emphasizes a seamless interaction with the surrounding environment, incorporating natural landscapes into the overall experience of the space. By maintaining a dialogue between indoor and outdoor areas, the architecture encourages visitors and users to engage with nature, which plays a crucial role in the educational philosophy of the institution. This is particularly relevant in a region known for its equestrian history, as the building serves not only as a place for learning but also as a space that celebrates and educates about local traditions and practices related to horses.
Key elements of the project include a carefully organized spatial layout that promotes flexibility and functionality. The ground floor is designed to host a variety of communal activities, featuring open spaces that allow for workshops, exhibitions, and social events. This openness facilitates interaction among visitors, fostering a sense of community and collaboration. The upper levels are dedicated to educational areas that prioritize natural light and views of the surrounding landscape, achieved through large windows framed with engineered wood. This distinctive feature reinforces the concept of 'framing' as both an architectural element and a metaphorical reminder of the connection to the outdoors.
Material selection plays a pivotal role in the project’s identity. The use of brick pays homage to the historical aspects of the original structure, providing durability and a sense of permanence. Meanwhile, engineered wood is employed extensively within the interior, creating a warm, inviting atmosphere while supporting the contemporary design aesthetic. The harmonious blend of these materials not only reinforces the building’s historical context but also aligns with sustainable construction practices, reflecting a commitment to environmental stewardship.
Unique design approaches are woven throughout the project. The architectural choice to incorporate elements like wood framing, reminiscent of equestrian hurdles, intentionally evokes a sense of playfulness while remaining grounded in practicality. This innovative approach not only serves aesthetic purposes but also highlights the community and cultural significance of the site. The thoughtful consideration of spatial organization coupled with the integration of local materials exemplifies a commitment to a design that respects its context and enhances the user experience.
Throughout the design process, there has been a deliberate focus on creating environments that foster learning, creativity, and community interaction. By establishing spaces that are adaptable and invite participation, the project not only serves its intended educational function but also acts as a catalyst for local engagement and cultural expression. The design encourages visitors to explore the possibilities of the space, where both formal and informal learning can coexist.
To gain deeper insights into the architectural design process, including detailed architectural plans, sections, and design ideas, readers are encouraged to explore the project presentation further. The careful assembly of architectural elements, along with the consideration of both historical context and contemporary needs, culminates in a rich addition to the community's educational and cultural landscape.


