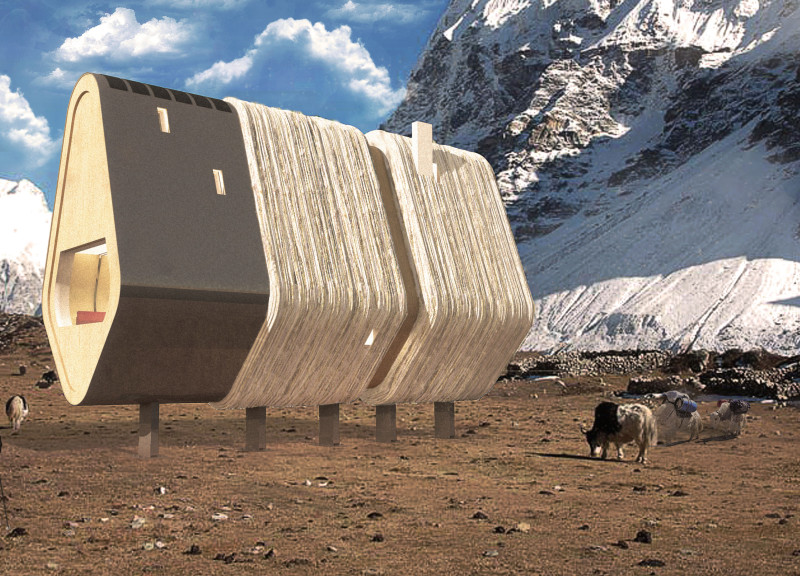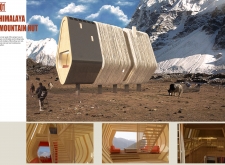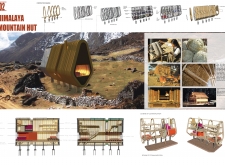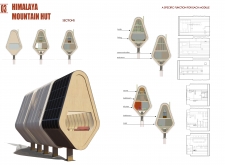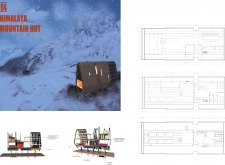5 key facts about this project
### Overview
The Himalayan Mountain Hut is strategically located within the Himalayas, serving as a rest facility for trekkers and adventurers navigating the region's challenging terrain. Designed with a focus on comfort, sustainability, and adaptability, the hut aims to respond effectively to the extreme climatic conditions present at high altitudes. The architectural intent prioritizes a welcoming environment while maintaining a respectful dialogue with the local landscape and cultural heritage associated with Himalayan tourism.
### Spatial Organization and Materiality
The interior layout features a carefully organized arrangement that includes functional areas such as a living space, kitchen, saunas, and multiple bedrooms. This configuration promotes a sense of openness and connectivity among spaces. The use of engineered wood for structural components not only enhances the warmth of the interior but also aligns with sustainable practices. The extensive application of glass maximizes natural light and offers views of the surrounding scenery, creating a continuous interaction with the outdoors. Eco-friendly insulation materials ensure comfort by maintaining warmth in cold conditions.
### Sustainability and Construction Techniques
Sustainability is a core aspect of the hut's design, with the utilization of local materials aiming to minimize transportation-related emissions while bolstering the local economy. Renewable energy systems, including solar panels, are integrated to meet energy demands, alongside strategies for collecting and reusing melted snow for sanitation and heating. Construction techniques reflect a commitment to the environment and cultural authenticity, leveraging local building methods such as rammed earth and timber framing. These choices not only contribute to the ecological integrity of the structure but also reinforce its connection to the regional context.


