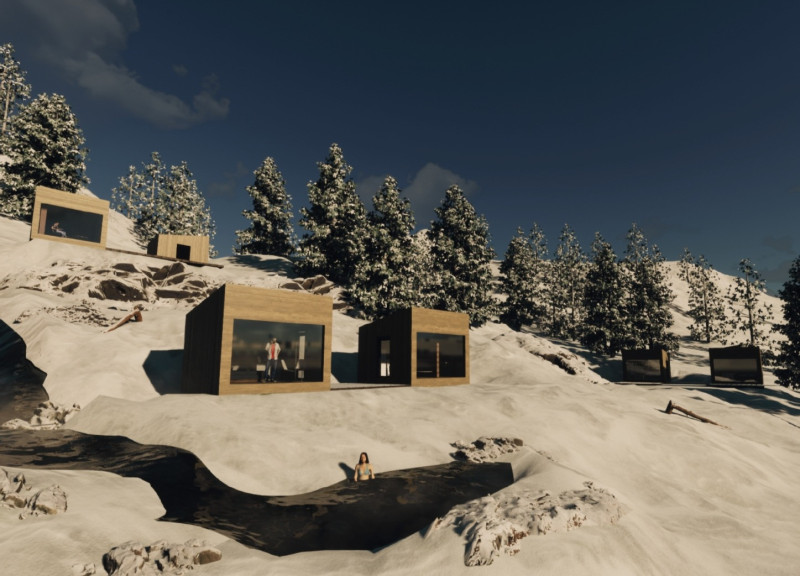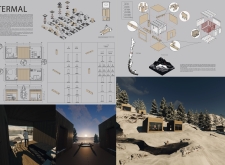5 key facts about this project
Sustainable Design Approach
One notable aspect of the Termal project is its commitment to sustainability through the use of locally sourced materials. The design utilizes engineered wood and glass, both contributing to the project’s overall thermal performance and aesthetic appeal. The large windows allow natural light to permeate the interiors, reducing reliance on artificial lighting. This passive design strategy enhances energy efficiency, making the most of the region's climatic conditions. In addition, the incorporation of effective insulation materials ensures that the units remain comfortable throughout the day and night, with minimal energy consumption.
Modular Configuration and Spatial Organization
The modular layout of the project allows for flexible spatial configurations, which can adapt to varying user needs. Open floor plans facilitate seamless transitions between communal areas and private spaces. The design emphasizes connectivity among units while maintaining distinct boundaries that respect personal privacy. Outdoor deck areas extend the living space, encouraging interaction with the landscape and providing natural ventilation. The architectural sections detail how these units stack and align with one another, optimizing land use while preserving surrounding green areas.
Thermal Massing and Biophilic Elements
A critical component of the project is its focus on thermal massing, which aids in regulating temperatures within the units. This approach leverages the natural ability of materials to absorb heat during daylight and release it during cooler nights, thus enhancing occupant comfort. Furthermore, the design incorporates biophilic elements that enhance the connection between the interiors and the external environment. By situating the units within the natural landscape, the project fosters a sense of harmony with its surroundings.
Through the innovative combination of modular design, sustainable materials, and effective thermal strategies, Termal stands as a practical solution for modern living in the Kalue Region. For those interested in exploring further details regarding the design, architectural plans, and sections, additional information can provide a deeper understanding of the project’s architectural ideas and specific applications.























