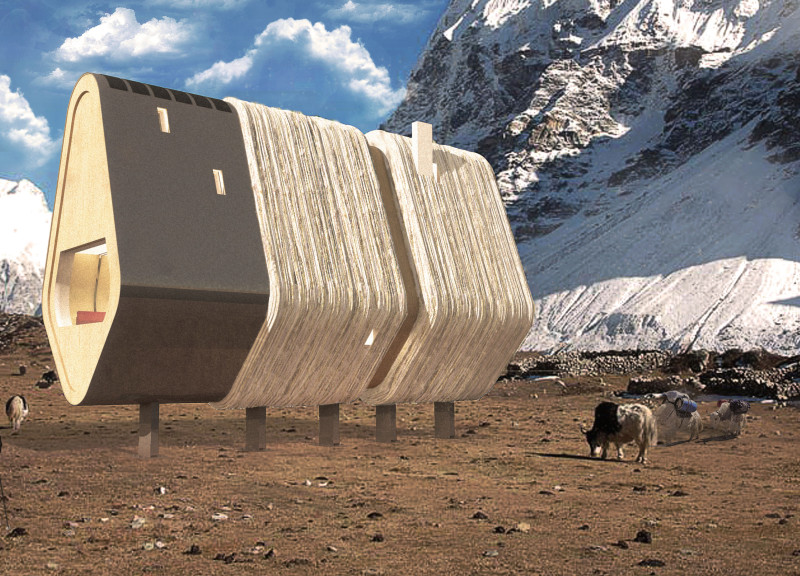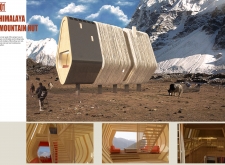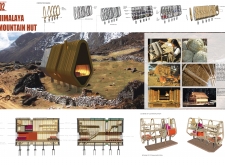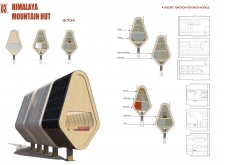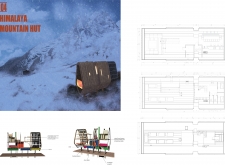5 key facts about this project
Functionally, the hut serves as a multifunctional space that accommodates various needs of its occupants. It includes living quarters, communal areas, and essential facilities. The layout is organized to encourage social interaction while maintaining privacy, fostering a sense of community amidst a backdrop of solitude. The design prioritizes practical living, with areas designated for cooking, dining, and leisure seamlessly woven together. This layout enhances the experience of each visitor, providing all the comforts necessary for extended stays in a remote environment.
The architectural design of the hut showcases several unique approaches that highlight its innovative spirit. One standout feature is its modular construction, which allows for flexibility in the building process. By utilizing pre-fabricated elements, the project can be erected efficiently in challenging conditions. This aspect of the design not only streamlines assembly but also adheres to sustainable construction practices by minimizing waste and reducing on-site disturbance.
Material selection plays a crucial role in the architectural outcome of the Mount Hut. Engineered wood, known for its sustainability, is extensively used in the structure, pairing durability with aesthetic warmth. Straw bales are incorporated as insulation, providing natural thermal benefits while also emphasizing the project’s commitment to eco-friendly materials. Concrete serves as a foundational element, ensuring structural integrity against the harsh weather that characterizes the region. Large glass panels are used thoughtfully to blur the boundaries between the interior and the expansive exterior, allowing natural light to permeate the living spaces while offering expansive views of the majestic surroundings.
The design also includes environmentally conscious features, such as systems for water recycling, which further enrich the sustainability narrative of the project. By optimizing the use of resources, the hut serves not only its occupants but also the environment, showcasing a commitment to preserving the natural landscape. Passive solar heating principles are leveraged to maintain comfort during colder months, ensuring energy efficiency without compromising on design integrity.
The use of elevated stilt structures also significantly contributes to the project's success. This approach elevates the hut above the ground, reducing its environmental footprint and protecting it from snow accumulation and moisture damage. The choice of elevation aligns with the overall design philosophy of minimizing impact while enhancing user experience.
In exploring the Himalaya Mountain Hut project, readers are encouraged to delve into the architectural plans, sections, and overall designs for a more comprehensive understanding of this thoughtful architectural endeavor. Engaging with the architectural ideas presented will offer deeper insights into the functionality, materiality, and unique design approaches that define this striking addition to the Himalayan landscape, showcasing not just a practical shelter, but a genuinely respectful integration of architecture within nature.


