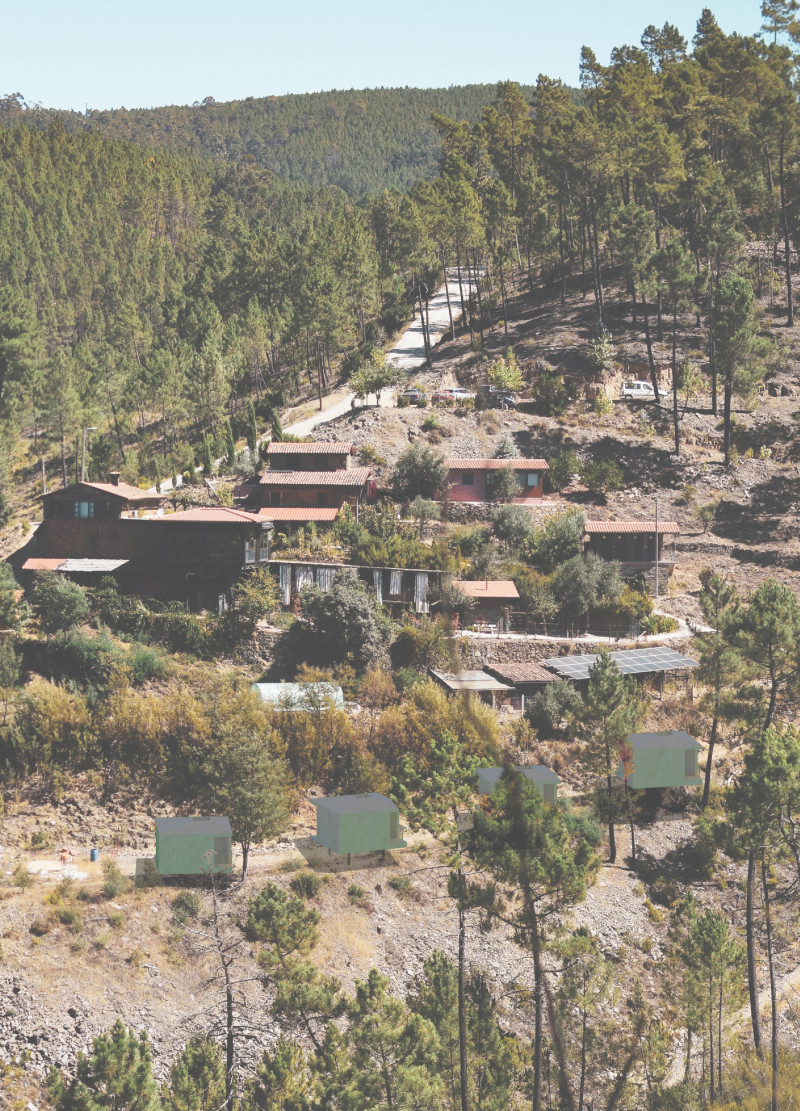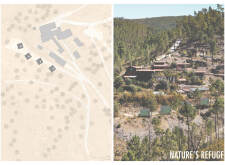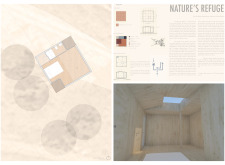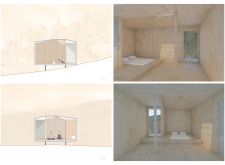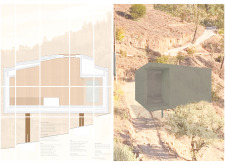5 key facts about this project
At its core, the project functions as a communal retreat that accommodates both social interaction and personal reflection. The layout comprises several interconnected structures, each serving distinct purposes, such as living, sleeping, and communal areas. This configuration encourages a sense of community while providing spaces for solitude, essential for a retreat setting. Ensuring that each unit retains privacy is a key consideration, with strategic placements that allow residents to enjoy the tranquility of nature without feeling isolated from shared spaces.
The architectural design employs materials that are both sustainable and in tune with the local context. Engineered wood, concrete, glass, and steel are predominant throughout the buildings. The use of engineered wood not only contributes to aesthetic warmth but also aligns with contemporary sustainable practices, reducing reliance on traditional timber sources. Concrete is utilized for its durability and thermal mass, while large expanses of glass are incorporated to facilitate natural lighting and promote an uninterrupted view of the environment. Steel supports provide structural integrity, allowing for wide-open interiors that feel expansive and connected to the surrounding landscape.
Unique aspects of "Nature's Refuge" come to life through its innovative design approaches. One noteworthy feature is the elevated construction of many buildings. This design decision not only maximizes views of the forest landscape but also minimizes the impact on the surrounding topography, addressing potential issues with flooding or erosion. By lifting the structures off the ground, the design promotes airflow and enhances the sustainability of the overall project.
Another significant element is the incorporation of adaptive systems that focus on resource efficiency. The project employs rainwater harvesting techniques, capturing runoff from rooftops for various non-potable uses, thus conserving water resources. Additionally, a greywater recycling system repurposes water from showers and sinks, further decreasing overall water demand and emphasizing the commitment to sustainability.
The interior spaces are designed with versatility in mind. Room configurations can adapt over time, allowing for changes in occupancy or usage without necessitating major renovations. This flexibility is key in modern architectural thought, accommodating an evolving lifestyle and ensuring the structures remain relevant for future occupants.
"Nature's Refuge" represents a paradigm shift in how architecture can address environmental concerns while still providing a high quality of life. The design emphasizes a cohesive relationship with nature, encouraging occupants to engage with their surroundings actively. The minimalistic aesthetic, paired with sustainable principles, creates a serene atmosphere conducive to reflection and relaxation.
For those interested in gaining deeper insights into this architectural project, exploring the accompanying architectural plans, sections, and design details is highly recommended. These elements elucidate the thoughtful choices made throughout the project's development and showcase how architecture can successfully integrate into and enhance its natural context.


