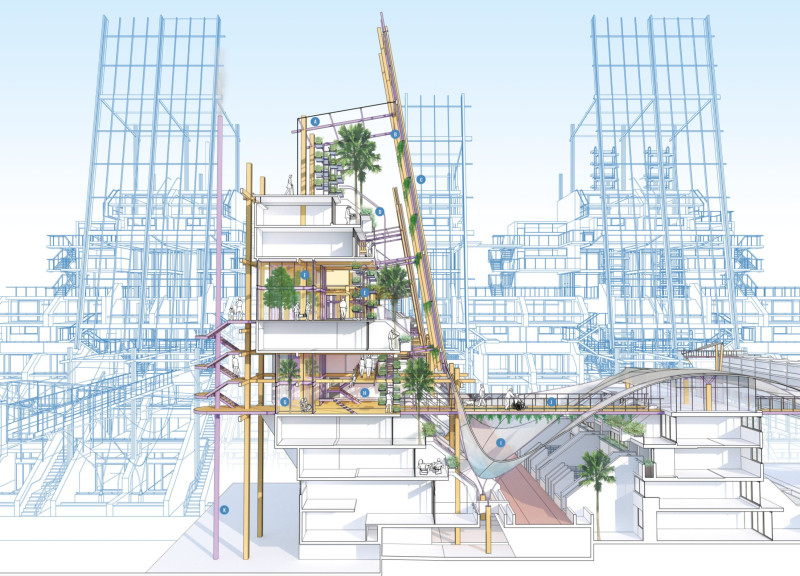5 key facts about this project
At its core, the project functions as a multi-layered residential complex that not only provides housing but also fosters community interactions and promotes ecological awareness. The design integrates an array of communal spaces and amenities, encouraging socialization among residents while emphasizing the importance of shared resources. The architectural layout features a series of interconnected vertical blocks, optimized for daylight exposure and airflow, showcasing a modern interpretation of urban living.
The unique approach of the Costa del Alexandra 2050 project lies in its emphasis on verticality, allowing for both efficient land use and the creation of vibrant outdoor spaces. The upper and lower communal courtyards serve as focal points within the design, facilitating various community activities and enhancing resident well-being. These shared areas are thoughtfully designed to accommodate diverse demographics, making them accessible to families, the elderly, and individuals from all walks of life.
Materiality plays a crucial role in the overall design, with a conscious selection of sustainable materials enhancing both functionality and aesthetics. Among the materials used are engineered wood, which forms structural elements and outdoor decking; glass panels that provide transparency and an inviting environment; and steel framework that supports the building's integrity while allowing for flexible design applications. The inclusion of green roof systems not only promotes biodiversity but also contributes to improved stormwater management, further underlining the project's commitment to environmental stewardship.
In addition, the uses of recycled concrete within the project highlight a mindful approach to material sourcing and waste reduction. This strengthens the architectural narrative that prioritizes ecological sustainability without compromising on desirability or comfort.
The Costa del Alexandra 2050 project offers innovative design strategies that are well-aligned with current urban challenges. By prioritizing flexible living arrangements, it provides adaptable residential units that can evolve with the needs of its inhabitants. This flexibility is a crucial aspect of modern architecture, responding to the diverse lifestyles of urban residents.
Another noteworthy design element is the integration of vertical hydroponic gardens, reinforcing the project's dedication to enhancing local food production within urban settings. This innovative feature not only promotes a healthier lifestyle through access to fresh produce but also fosters a deeper connection between the residents and their environment.
As the design captures the essence of contemporary urban living, it symbolizes a commitment to creating spaces that are not just places to live but places to thrive. The Costa del Alexandra 2050 project embodies ideas of resilience and sustainability in architecture, setting a positive example for future developments within densely populated urban areas.
For those interested in delving deeper into the specifics of the project's architectural plans, sections, and overall design philosophy, exploring the presentation of Costa del Alexandra 2050 can provide valuable insights. This examination will reveal the detailed intentions and thoughtful considerations that drive this forward-looking urban architecture project.


























