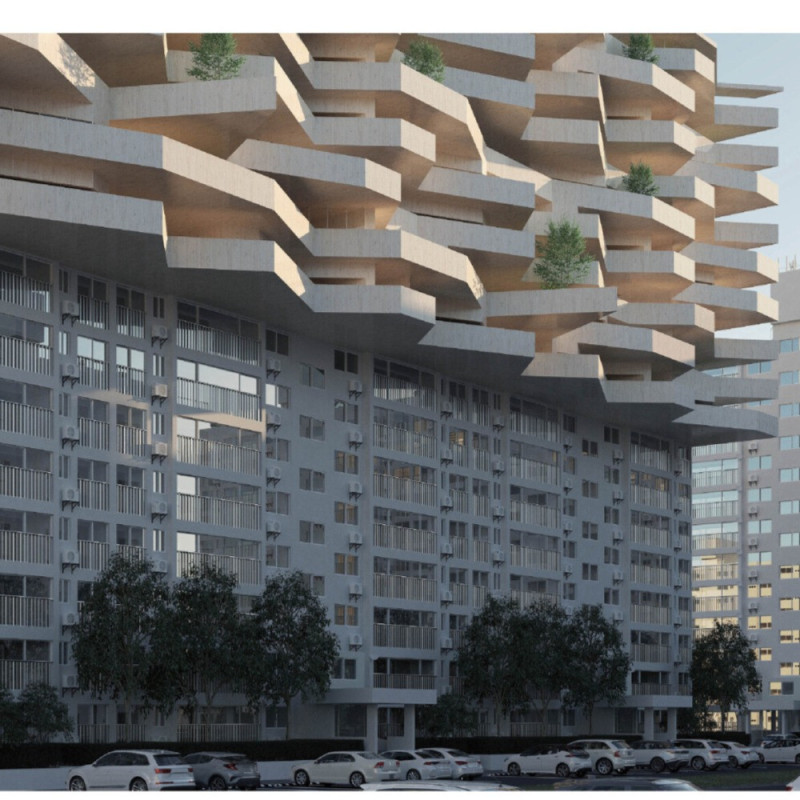5 key facts about this project
The architectural design incorporates a modular concept that facilitates user customization. Each unit can be transformed to serve multiple functions, enabling residents to integrate their home and work life seamlessly. The layout includes thoughtfully designed home-office environments that are both functional and aesthetically pleasing. This integration reflects a growing trend in modern architecture, where the barriers between home and work are increasingly blurred. The emphasis on creating spaces that can adapt to individual needs is essential in fostering a sense of ownership and community among the residents.
Materiality plays a critical role in the Weaving Apateu project. The architectural team has chosen a combination of reinforced concrete, engineered wood, glass, and steel, which are fundamental materials in contemporary architecture. This selection not only ensures structural integrity but also underscores a commitment to sustainability. The use of engineered wood promotes renewable building practices, while the combination of materials creates a modern aesthetic that is both functional and visually engaging. Additionally, the project includes landscaping elements such as rooftop gardens and vertical green walls, further enhancing the connection between the built environment and nature.
One of the notable aspects of this design is the cascading terrace-like balconies that wrap around the building. These features allow for increased light penetration and provide private outdoor spaces for residents, fostering a balance of social interaction and personal retreat. The design encourages engagement with the surroundings while offering moments of respite from the urban landscape.
The project also introduces communal areas that promote interactivity among residents. From shared workspaces to outdoor gathering spots, the layout encourages informal interactions and community building. This approach is especially important in a metropolis like Seoul, where community connections can often be overshadowed by the hustle and bustle of city life.
The Weaving Apateu project is also a case study in the idea of adaptive reuse, wherein existing structures are repurposed rather than demolished. This practice not only reduces construction waste but also preserves elements of the historical context in which the building resides. By integrating the old with the new, the project creates a dialogue between past and present architectural styles, emphasizing the importance of context in design.
In considering the functionality of the spaces within the Weaving Apateu project, it is essential to note the design’s focus on efficiency. The modular office units within residences allow for a maximum return on space usage while accommodating the modern lifestyle of residents. This efficient spatial organization reflects a thorough understanding of the challenges posed by urban living and lays the groundwork for future innovations in architecture.
Overall, the Weaving Apateu project is a thoughtful reflection of contemporary architectural ideas, emphasizing sustainability, adaptability, and community within an urban context. Its unique design approaches and careful consideration of materiality and function make it an exemplary model for future projects. For those interested in delving deeper into the architectural plans, sections, and designs, exploring further details about this project will provide valuable insights into its innovative approach and the intricate thought processes involved in its conception.


























