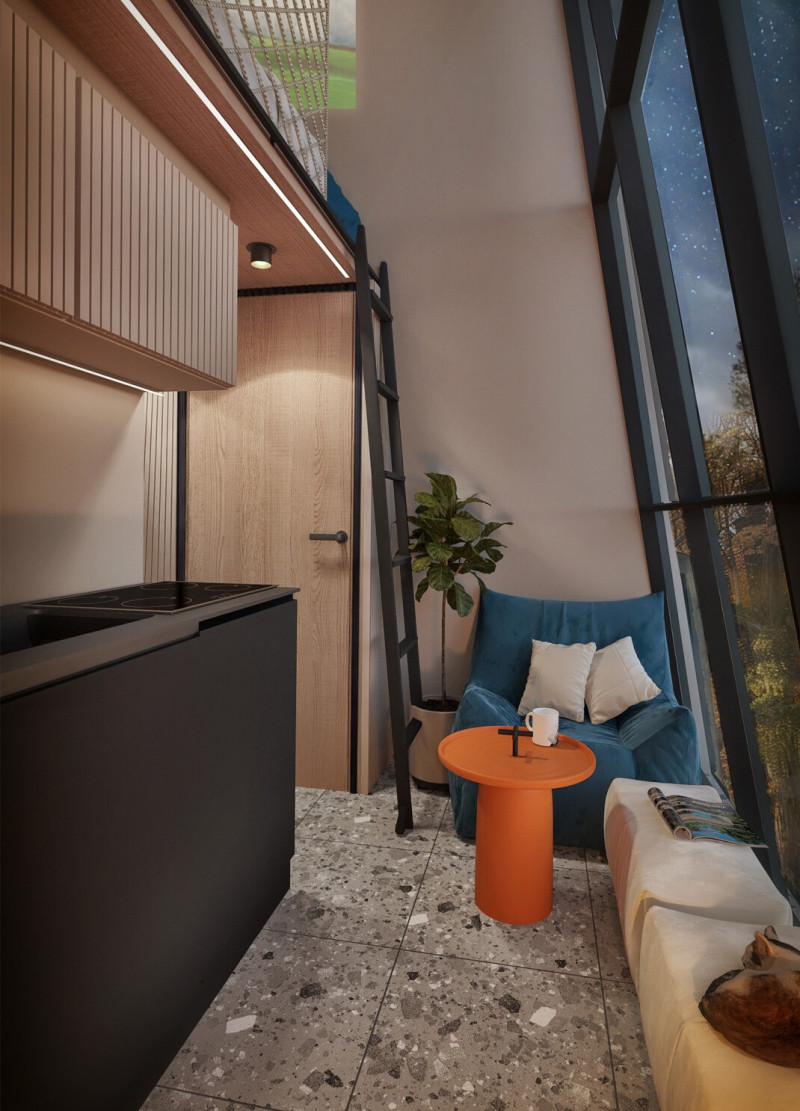5 key facts about this project
One of the primary functions of this building is to serve as a community center, designed to foster social interactions and cultural activities. It creates a welcoming environment for gatherings, classes, workshops, and events, enhancing communal relationships and enriching the cultural fabric of the area. This function is reflected in the layout of the interior spaces, which prioritize ease of movement and accessibility while allowing for fluid transitions between different activities. The design promotes flexibility, enabling various configurations to suit diverse groups and events.
The architectural design demonstrates a clear understanding of the site’s unique characteristics, including topography, climate, and surrounding structures. The building’s orientation maximizes natural lighting while providing protection from prevailing winds, contributing to an energy-efficient design. Utilizing local materials not only reinforces its connection to the locality but also reflects a commitment to sustainability. The carefully chosen materials enhance the project's resilience and durability while minimizing its ecological footprint. Specific elements such as timber cladding, concrete, and glass harmonize to create a warm yet contemporary façade that resonates with the site’s aesthetic.
The use of timber offers a tactile quality that softens the overall appearance of the structure, allowing it to blend seamlessly into the natural landscape. This material, with its rich textures and warmth, invites occupants to engage with their surroundings, both indoors and out. Concrete elements ensure the consistency and stability of the design, creating open, expansive spaces within. Large glass panels are strategically placed to encourage visual connectivity with the exterior environment while allowing abundant natural light to fill the interior. This interplay of materials invites users to experience the building in a multi-sensory manner while remaining conscious of their relationship to the external world.
Unique design approaches are evident throughout the project, specifically in the way spaces are organized. The design incorporates open layouts that promote interaction among users, while intimate gathering areas are nestled within the larger framework to provide a sense of privacy. This thoughtful arrangement facilitates a variety of social interactions, from large community events to smaller, more personal gatherings. The outdoor areas are equally prioritized, including landscaped gardens and terraces that serve as extensions of the interior spaces, allowing occupants to engage with nature directly.
Another notable aspect of this project is its attention to sustainable design principles. Rainwater collection systems, solar panels, and energy-efficient HVAC systems reflect a commitment to reducing the building’s environmental impact. The architectural choices made within this project significantly contribute to its sustainability goals while ensuring that the structure remains functional and inviting for future generations.
This architectural design not only fulfills its functional requirements but also serves as a bridge between the community and the environment, promoting an enriched social experience. The careful combination of materials, careful consideration of spatial layouts, and intentional incorporation of natural elements present a cohesive narrative that aligns with modern architectural practices while remaining sensitive to the local context.
For those interested in delving deeper into various aspects of this architectural endeavor, including architectural plans, architectural sections, and additional architectural designs, a closer examination of the project presentation is encouraged. Engaging with these details will provide enhanced insights into the innovative architectural ideas that drive its design and functionality.


 Danica Marinkovic
Danica Marinkovic 























