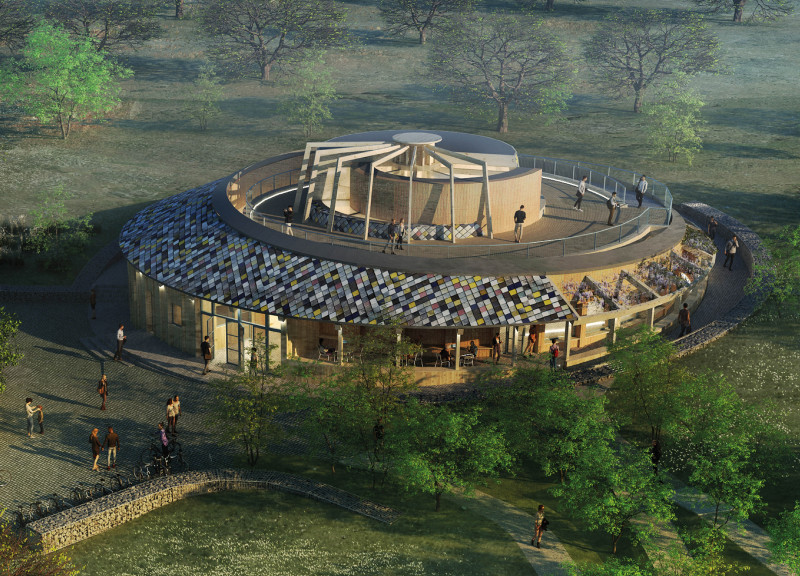5 key facts about this project
From the outset, the project's concept revolves around the integration of natural light and the surrounding landscape. Large windows and skylights play a pivotal role in enhancing the spatial experience, ensuring that occupants remain connected to the outside world. This connection is further emphasized by the use of natural elements such as wood and stone, which not only provide warmth to the interior space but also create a seamless transition between the indoors and outdoors. The careful selection of materials extends to the building’s facade, employing a mix of weathered wood panels and durable stone cladding, which allows the structure to blend into its environment while reflecting a contemporary aesthetic.
The architectural design prioritizes functionality without compromising artistic expression. Each area within the project is purposefully arranged to promote ease of movement and accessibility, ensuring that users can navigate the space effortlessly. Common areas are thoughtfully placed to facilitate social interaction, with flexible seating arrangements that can accommodate various group sizes and activities. This approach fosters a sense of community, inviting collaboration and engagement among users.
Sustainability is a cornerstone of this architectural endeavor. The project incorporates energy-efficient systems, including solar panels and green roofing, which minimize environmental impact and reduce operational costs. Water conservation features, such as rainwater harvesting and permeable paving, further underscore the commitment to sustainable practices and highlight a forward-thinking approach to public and private spaces. Additionally, native landscaping not only enhances the aesthetic quality of the site but also supports local biodiversity.
Unique design approaches are evident throughout the project, particularly in the way that the layout responds to the specific needs of the community. The incorporation of multipurpose spaces allows for a variety of functions to take place, from community events to educational programs. This adaptability is crucial in modern architectural design, where the requirements of users can evolve over time. The thoughtful inclusion of outdoor spaces, such as terraces and gardens, serves to extend usable areas beyond the building's walls, providing additional venues for relaxation and socialization.
The interplay of light and shadow across the space adds another layer to the architectural experience. As the sun moves through the day, it creates dynamic patterns that can influence moods and activities, further enhancing the usability of the areas. The integration of biophilic design principles—emphasizing the natural environment—helps in creating a calming atmosphere conducive to well-being.
In summary, this architectural project represents a significant contribution to its location, merging innovative design strategies with practical functionality and environmental awareness. Through the thoughtful integration of materials and consideration for the social dynamics of space, the project exemplifies how architecture can enhance community life. For those interested in gaining deeper insights into this remarkable endeavor, exploring the architectural plans, sections, designs, and the underlying ideas will provide a fuller understanding of its design intricacies and thoughtful execution. This project is an excellent example for anyone looking to appreciate the nuanced relationship between architectural design and community engagement.


























