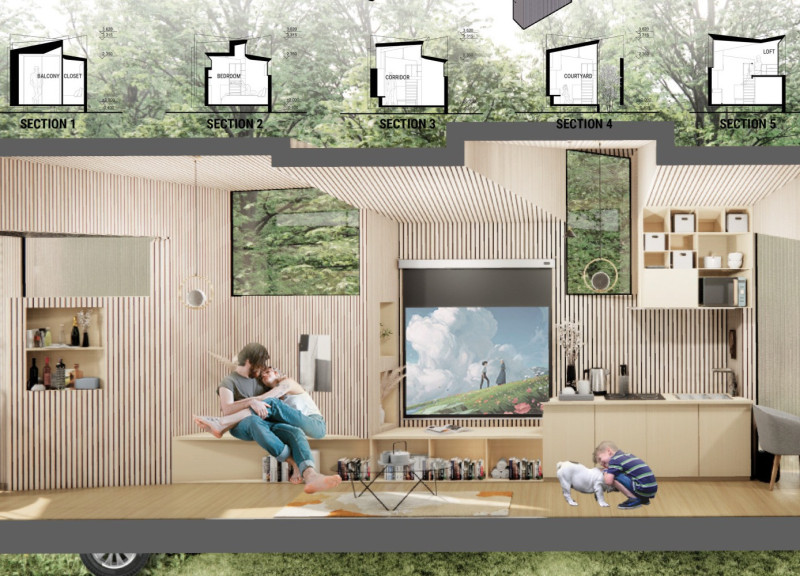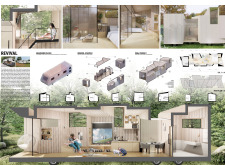5 key facts about this project
At its core, the project functions as both a residence and a response to the societal need for flexible living solutions. The design cleverly balances the intricacies of mobile living with the comforts of a traditional home. Through an efficient layout, the project creates defined spaces for essential daily activities without compromising on functionality. The living area is designed to serve as a central hub, where multifunctional furniture enhances space usability, allowing residents to engage in various activities like entertaining, relaxing, or working.
Key components of the design include a streamlined kitchen, which integrates modern amenities in a compact form, catering to the cooking needs of contemporary lifestyles. The space maximizes functionality with creative storage solutions that maintain a clean aesthetic. The sleeping quarters are thoughtfully separated, providing privacy and comfort through the innovative use of sliding glass panels. This approach not only allows for adequate light but also creates a visual connection to the exterior, enhancing the overall sense of space.
In the bathroom, the design prioritizes cleanliness and usability, with materials chosen for both practicality and appearance. The integration of natural light further emphasizes the project's commitment to an uplifting living environment. Each element is meticulously chosen to reflect a harmony between form and function.
The architectural design takes a unique approach by employing a diverse palette of materials that play a significant role in the project's narrative. The use of wood, including plywood and engineered wood, not only brings warmth to the interior but also reinforces the sustainable narrative as these materials can be sourced from responsible outlets. Glass elements, both transparent and translucent, serve to dissolve barriers between interior and exterior, allowing for natural illumination while fostering a sense of openness. Metal components, such as aluminum and steel, are integrated into the design to offer both structural integrity and a modern edge, creating a dynamic visual interaction between the materials.
What sets this project apart is its commitment to versatility and mobility. The design allows for continual adaptation, accommodating changing needs over time. This flexibility is especially relevant in today’s society, where lifestyles are increasingly transient. By allowing individuals to customize their living experience, the project encourages users to think critically about their spatial needs and the importance of connection to their surroundings.
Moreover, the project emphasizes the integration of nature within the living environment, encouraging the occupants to engage with the landscape. This biophilic approach helps nurture a sense of well-being, which is essential in today’s fast-paced world.
Overall, this architectural design project not only showcases innovative concepts but also serves as a commentary on the importance of sustainability and adaptability in modern architecture. The balance of essential living spaces with creative design strategies illustrates a meaningful response to the evolving criteria for residential environments. To gain further insights into this project, including architectural plans, architectural sections, and the various architectural designs employed, it is encouraged to explore the project presentation in more detail.























