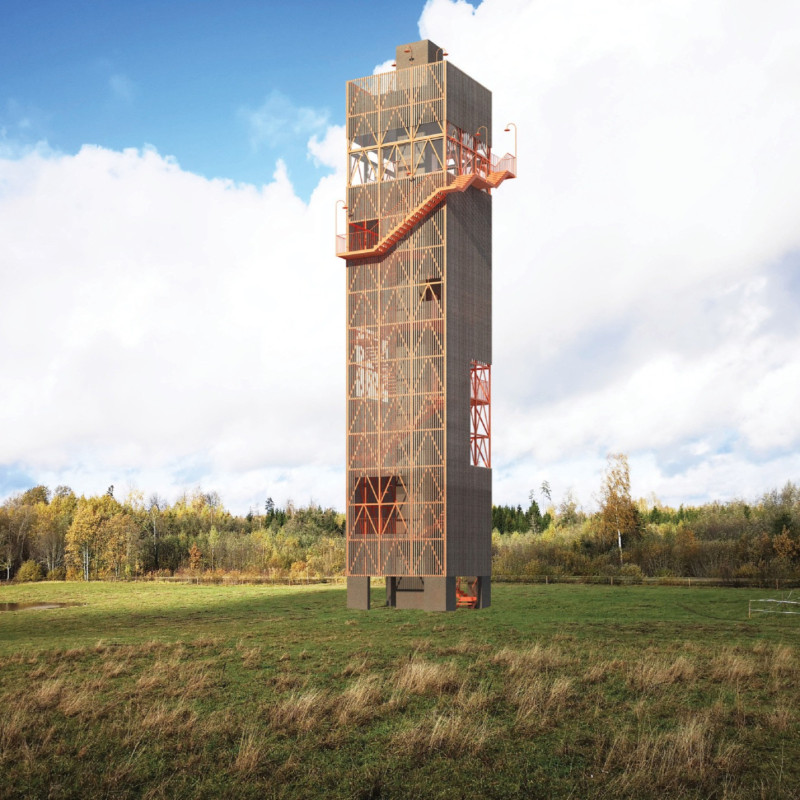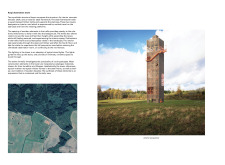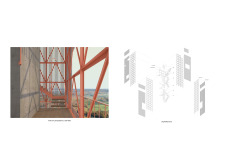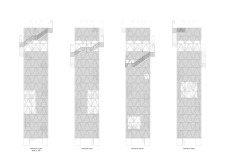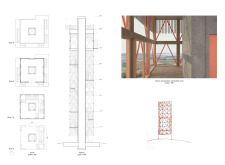5 key facts about this project
At its core, the observation tower represents a commitment to connecting people with their environment. It stands as a focal point of attraction, inviting both local residents and tourists to explore the picturesque views of the surrounding area. The architecture of the tower has been carefully crafted to facilitate a variety of functions, from casual observation to informal gathering spaces, all tailored to enhance the visitor experience.
The design incorporates a dual-layer structure, creating a rich interplay between different materials that reflect both durability and warmth. The interior features a concrete shaft that supports an accessible elevator, ensuring that the observation area is reachable for everyone. This core structure is enveloped by an exterior framework made primarily of engineered timber, which lends a natural touch to the overall composition. The use of steel elements not only provides necessary structural support but also adds a modern edge to the tower's aesthetic. Glass features are thoughtfully integrated into the design, allowing for ample natural light and unobstructed sightlines, further immersing visitors in the surrounding landscape.
Every aspect of the Kurigi Observation Tower has been designed with intention, from the engaging vertical experience of the staircase to the carefully positioned viewing platforms that invite visitors to pause and appreciate their surroundings. The staircase is illuminated to provide visibility and guidance, creating a seamless flow for those ascending to the observation deck. This dynamic design encourages visitors to engage with the structure as they ascend, fostering a relationship with the environment rather than simply providing a functional means to reach the top.
The unique design approach of the tower lies in its ability to balance modern architectural strategies with local craftsmanship. The incorporation of traditional wooden elements resonates with the region's cultural heritage, highlighting the importance of context in contemporary design. By utilizing locally sourced materials and techniques, the project respects and reinforces the identity of the area, promoting a deeper understanding of the architectural journey taken to realize the structure.
Moreover, the observation tower contributes to community engagement by creating a space that encourages social interaction and shared experiences. It is not just a building but a platform for educational initiatives that celebrate nature and the local landscape, helping visitors appreciate the cultural and environmental significance of the region.
The architectural plans and sections provide additional insight into the careful consideration of space and structure within the project. The thoughtful integration of various elements showcases a sophisticated approach to spatial dynamics and user experience. By examining these design details, one can appreciate how the Kurigi Observation Tower fulfills both functional and aesthetic roles within its context.
In summary, the Kurigi Observation Tower exemplifies a well-rounded architectural endeavor that merges utility with a sense of place. Its design engages visitors, promotes leisure, and encourages a deeper appreciation for the natural environment. For those interested in exploring the architectural dimensions of the project further, viewing the architectural plans, sections, and design ideas will reveal the underlying thought processes and innovative solutions that constitute this remarkable structure.


