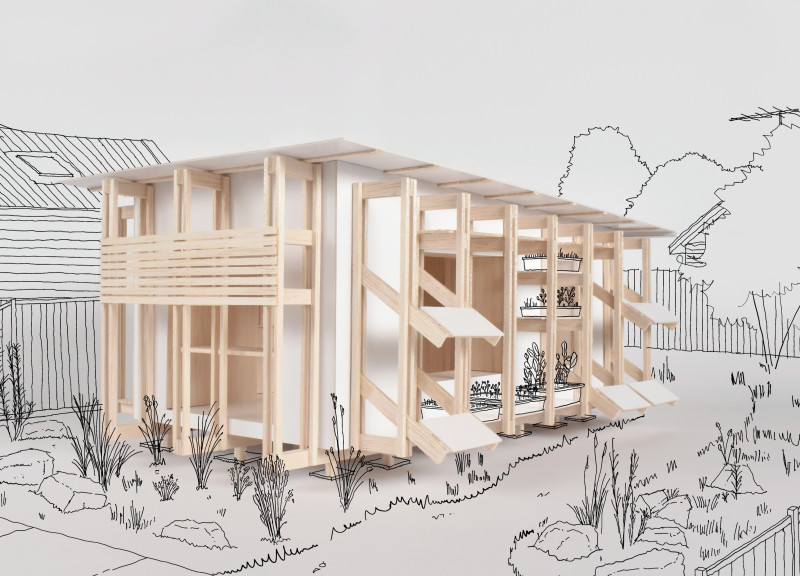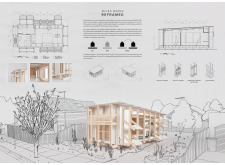5 key facts about this project
At its core, the architecture of "Micro Homes Reframed" functions not just as a series of living spaces but as a model for community engagement and sustainable living. The design integrates modular components that allow for easy reconfiguration, enabling residents to personalize their environments based on changing circumstances and desires. Such adaptability is a crucial feature of the project, facilitating a living experience that is both dynamic and accommodating.
Among the notable aspects of this architectural design are its innovative material choices and structural features. The primary material used is engineered timber, which offers a sustainable option with a reduced environmental impact compared to traditional building materials. This approach not only aligns with eco-friendly practices but also provides an aesthetic warmth that enhances the interior ambiance. The use of large windows strategically placed throughout the design ensures that natural light floods the living spaces, fostering a sense of openness and connection with the outdoors.
The project also incorporates sustainable technologies, most prominently through the integration of solar panels that contribute to the energy efficiency of each unit. This facet of the design encourages the use of renewable energy, lowering utility costs for residents while reinforcing the commitment to sustainable living. Additionally, features such as vertical gardens and shaded outdoor areas enhance the relationship between residents and nature, promoting well-being and community interactions.
The layout demonstrates a keen awareness of space optimization. Each unit is designed with a focus on multifunctional spaces that maximize usability, ensuring that residents can enjoy a comfortable lifestyle within compact dimensions. The architectural sections and plans provide a comprehensive understanding of how each area relates to the other, facilitating seamless movement and a cohesive living experience.
What sets "Micro Homes Reframed" apart in architectural discourse is its emphasis on community-oriented spaces. The design incorporates shared amenities that encourage socialization and collaboration among residents, fostering a sense of belonging and support. By prioritizing communal aspects, the project challenges the notion of isolated living, promoting interactions that enhance the quality of life.
This architectural project not only serves as a functional living solution but also addresses broader societal issues related to housing access and environmental sustainability. The design reflects a profound understanding of its urban context, considering how architecture can contribute to a more inclusive and resilient future.
For those interested in exploring the intricacies of "Micro Homes Reframed," examining the architectural plans, sections, and design details will provide valuable insights into how this project effectively balances modern living needs with sustainable practices. Delve into the presentation of this project to appreciate the full range of architectural ideas and the thoughtful design approaches it embodies.























