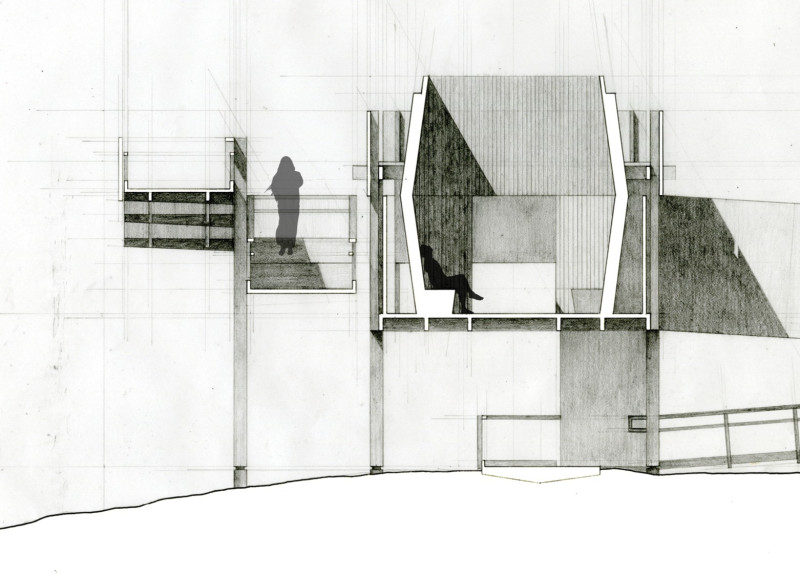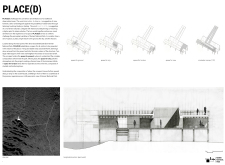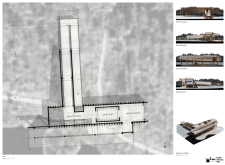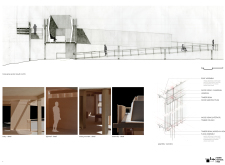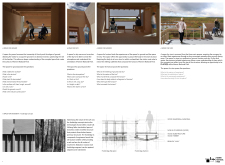5 key facts about this project
At the core of PLACE(D) is the concept of observation, structured around the thematic organization of three key dimensions: ground, sky, and horizon. Each section serves a distinct purpose, leading visitors through a progressive journey that deepens their interaction with the natural elements of the park. The design invites users not only to observe but to feel the textured ground beneath their feet, to appreciate the vastness of the sky, and to engage with the horizon that frames their experience. This unique approach encourages a holistic understanding of place, urging visitors to consider how they relate to their surroundings physically and emotionally.
The functionality of PLACE(D) is firmly rooted in its role as an observatory and reflexive space. By prioritizing movement through the design, it allows for a dynamic pathway that integrates accessibility for all visitors. The architectural elements are laid out to facilitate a seamless flow, where inclined ramps with a gentle gradient ensure that everyone can participate in the full experience. This commitment to inclusivity highlights a design philosophy that values human connection with nature across all demographics.
The materials utilized in PLACE(D) demonstrate a conscious dedication to sustainability and local context. Engineered wood forms the primary structural component, indicating a preference for ecological responsibility and a desire to minimize environmental impact. This choice not only contributes to the aesthetic qualities of the space but also aligns with the overarching goals of harmonizing the built environment with its natural counterpart. The use of wood siding, timber beams, and innovation in utilizing local branches fosters a tactile relationship, enhancing the sensory exploration intended for each visitor.
PLACE(D) stands out for its focus on sensory interactions, providing an opportunity for visitors to engage in a dialogue with nature that extends beyond mere visual observation. The design is conceptualized to provoke thought about the elements of the environment, whether through feeling the solidity of the ground, contemplating the shifting clouds above, or immersing oneself in the expansive view that the horizon offers. This multifaceted approach to architecture not only highlights the physical space but also emphasizes the experiential aspect of being present in nature.
As you delve into the details of PLACE(D), you will find that its architectural plans and sections reflect a rigorous design process that emphasizes the interconnectedness of architecture and its surrounding environment. You are encouraged to explore the architectural designs and ideas manifested in this project, as they serve as an insightful case study on how thoughtful design can enrich human experiences and deepen our understanding of place. The intricate details and unique approaches integrated into PLACE(D) provide a wealth of knowledge for anyone interested in the evolving discourse on architecture and its role in fostering connections with the environment.


