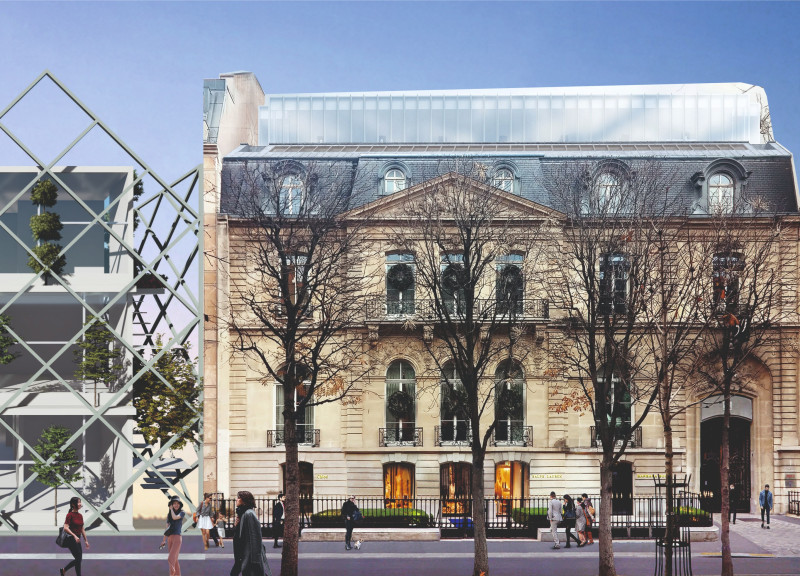5 key facts about this project
The housing modules are designed to cater to various demographics. They feature three distinct configurations: the Family Module, capable of accommodating larger households; the Couple Module, which offers a cozy living space for two; and the Single Module, a compact solution ideal for individual living. This versatility is a hallmark of the design, allowing for the reconfiguration of spaces to meet the evolving needs of residents. In a densely populated urban area like Paris, where space is often limited, this adaptive approach is particularly significant.
Materiality plays a crucial role in the success of this project. The primary materials selected include engineered timber and recycled plastic, specifically Glass Reinforced Plastic (GRP). The choice of engineered timber provides a strong but lightweight structure that resonates with modern environmental ideals while also offering a warm aesthetic. The use of recycled materials in the façade not only reduces the ecological footprint of the project but also introduces a contemporary element to the design. This focus on sustainability ensures that the housing modules are not only visually appealing but also responsible choices for the environment.
In terms of architectural expression, the project draws inspiration from the cultural context of Paris, integrating elements that reflect the historic architecture of the city while maintaining a modern sensibility. The angular façade design presents a dynamic visual interest, with layered textures that serve practical functions such as sunlight management and privacy. This careful design consideration enriches the user experience, making living spaces conducive to the needs of daily life while also inviting community interaction.
Unique design approaches are evident throughout the project, particularly in how the modular units are intended to interact with the urban fabric. Each module is conceived not merely as an isolated structure but as a component that contributes to a larger community. The arrangement of these units encourages social interactions among residents, fostering a sense of belonging and community spirit. Moreover, the incorporation of green spaces, both in the architecture and surrounding areas, offers residents a connection to nature, promoting well-being amid the urban setting.
The architectural plans and sections, which detail the organization and layout of spaces, further highlight the efficiency of each module. Carefully crafted to utilize every square foot effectively, these plans demonstrate a deep understanding of spatial relationships and functionality. For those interested in architectural design, reviewing these elements will reveal the thought processes behind the module configurations and their adaptability.
In conclusion, the "Housing Modules on Golden Ratios" project makes a notable contribution to the discourse on affordable housing in urban environments. It combines innovative architectural ideas with sustainable practices, creating livable spaces that respond to the complexities of modern life. To fully appreciate the breadth of this project, readers are encouraged to explore the detailed architectural plans and designs presented, providing deeper insights into this forward-thinking approach to housing.


























