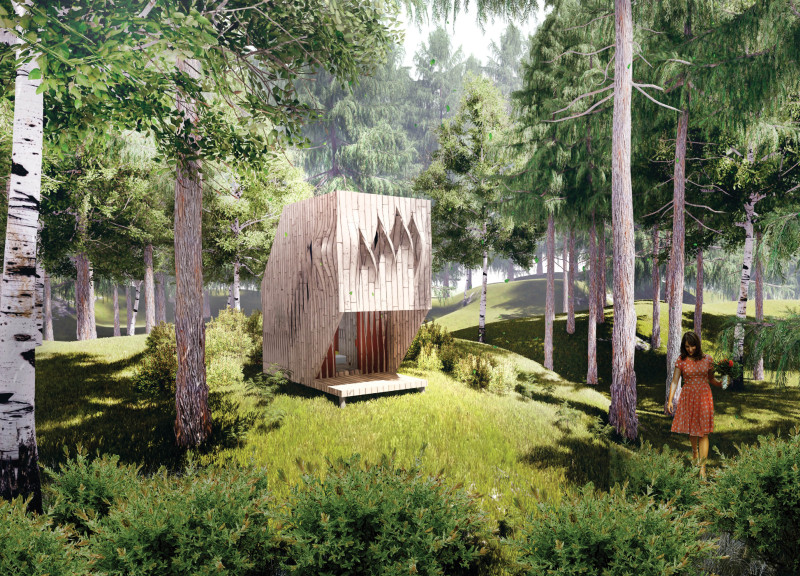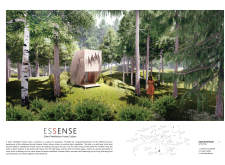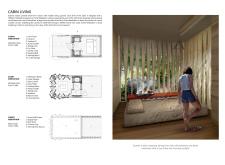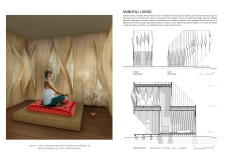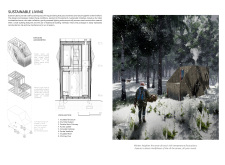5 key facts about this project
Architecture plays a vital role in defining the function of the Essense cabins. The design incorporates distinct spatial arrangements that support different forms of meditation. Each cabin features a thoughtful layout that not only maximizes the interaction between the indoor and outdoor environments but also promotes mental well-being through its integration with nature. The upper levels of the cabins provide opportunities for elevated views, encouraging an immersive experience of the forest surroundings while engaging occupants' senses through sight, sound, and touch.
One of the unique design approaches in this project is the use of multiple levels that creates a dynamic relationship between the different meditation spaces. This split-level design structure allows for exploration and varied experiences within the confines of each cabin. The materials selected for construction further enhance the connection to the environment. Engineered timber forms the primary structural element, providing warmth and comfort while emphasizing the project's commitment to sustainability. Concrete elements deliver stability, while additional features like insulated walls and chimney flues ensure energy efficiency and effective heating. The incorporation of dry toilet systems demonstrates a commitment to eco-friendly practices, supporting the idea of living in harmony with nature.
Notably, the cabins feature engineered sound walls that add another layer of design innovation. These walls are strategically integrated to manipulate sound, creating a more intimate and serene environment for meditation. The architectural design is sensitive to seasonal changes, ensuring functionality and comfort throughout the year. This adaptability allows users to experience the dynamic qualities of the forest ecosystem, providing a consistent and enriching atmosphere regardless of the season.
The visual language of the cabins is characterized by a modern yet organic aesthetic. The angular silhouettes reflect the verticality of nearby trees, blurring the lines between the man-made structures and the surrounding landscape. Generous use of glass optimizes natural light and views, offering a continuous dialogue between the interior and exterior spaces. This not only enhances the visual appeal but also reinforces the project's ethos of connection with the natural world.
By intentionally designing each element to align with its purpose, the Essense Silent Meditation Forest Cabins emerge as a meaningful exploration of architecture that prioritizes well-being. The project invites individuals to engage with their surroundings more profoundly, fostering a sense of peace that resonates beyond the structures themselves. For those intrigued by architectural expression and practical living designed for mindfulness, exploring the detailed architectural plans, sections, and concepts behind this project will provide valuable insights into its thoughtful design and functional approaches.


