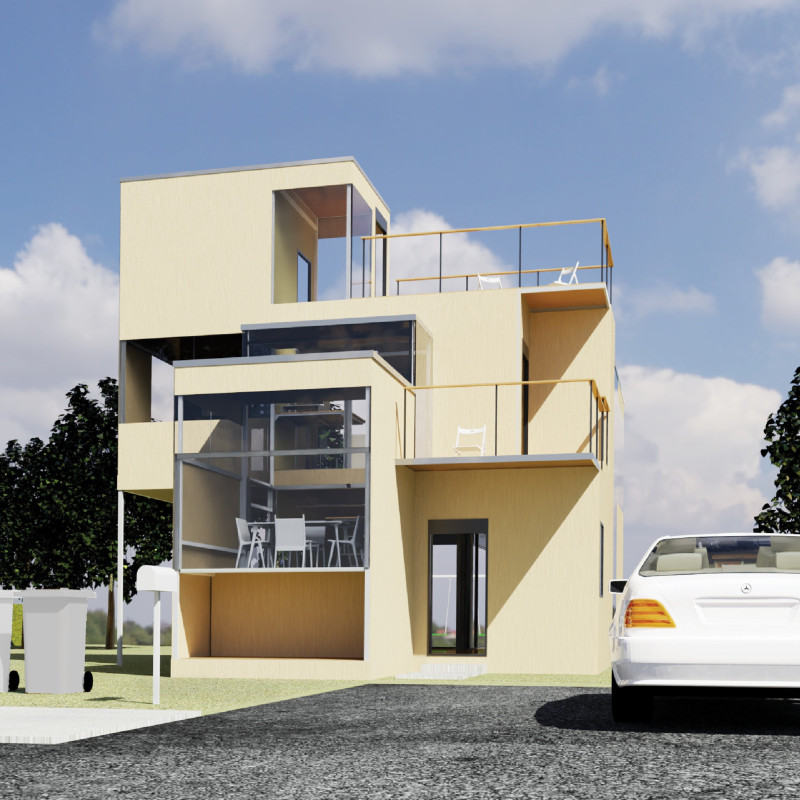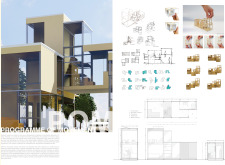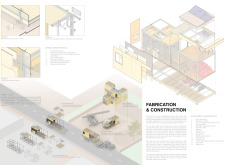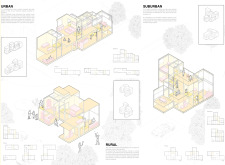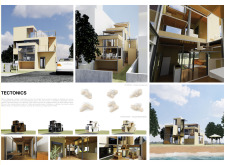5 key facts about this project
This project serves as a comprehensive solution to modern housing challenges. It represents an innovation in the way we conceptualize home environments, focusing on both individual comfort and community interaction. The modular units are designed to be versatile, providing occupants the opportunity to customize their spaces according to personal preferences, social dynamics, and evolving lifestyle requirements. This approach enhances the functionality of the dwellings while promoting a sense of belonging among residents.
Key elements of the architectural design include extensive use of prefabricated components that facilitate rapid construction and assembly. Utilizing materials such as wood, steel, glass, and concrete, the project emphasizes sustainability and efficiency. Wood is employed for its warmth and aesthetic value, while steel provides durability and strength, essential in modular configurations. The inclusion of glass elements not only maximizes natural light but also creates fluid visual connections with the surrounding environment, fostering an indoor-outdoor relationship that enhances the living experience.
The layout of the modular units showcases an open-plan concept that encourages interaction and communal living. Private areas are designed to ensure comfort and solace, while shared spaces are thoughtfully positioned to facilitate social engagement. The architecture promotes adaptability through various levels and arrangements, allowing families or groups to reconfigure their homes in response to changing needs or preferences over time.
Unique design approaches evident in this project include a commitment to sustainability through energy-efficient practices. Passive solar design principles are incorporated to optimize heating and cooling, while advanced construction techniques minimize waste during the building process. The architectural design deliberately preserves ecological conditions while addressing urban density issues, making it a viable option for both urban and suburban settings.
Reflection on the design details reveals a methodical approach to achieving harmony between structure and environment. Each module is meticulously crafted to balance aesthetic appeal with practical functionality. This harmony not only enhances the visual landscape but also supports optimal living conditions, thereby enriching the overall architectural experience.
As you delve deeper into the nuances of this project, we invite you to explore the architectural plans, architectural sections, and architectural ideas that underpin this innovative design. Gaining insight into these elements will provide a more comprehensive understanding of how this project stands at the intersection of functionality and creativity in modular architecture. The thoughtful integration of various materials and construction techniques affirms a commitment to a future where versatile, sustainable living options are both attainable and desirable. Discover more about this project to appreciate how it reflects a modern approach to residential architecture.


