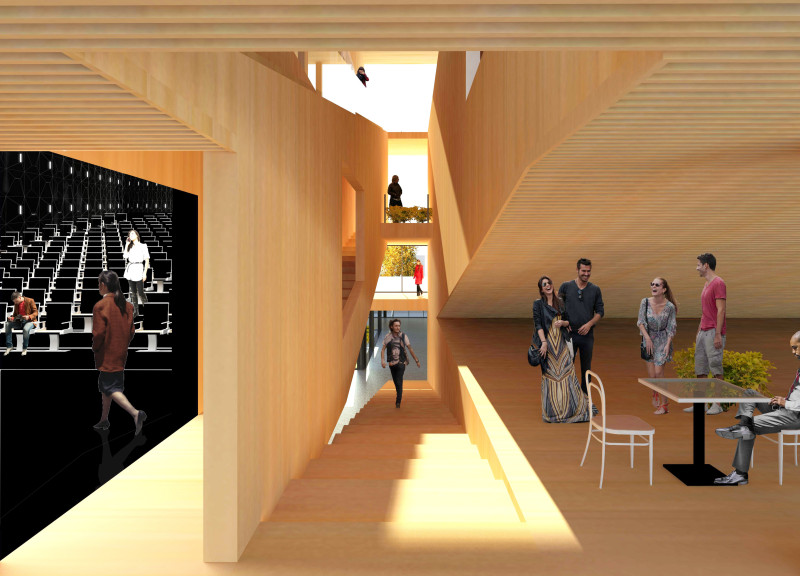5 key facts about this project
Functionally, the project operates as a pivotal center for cultural activities, accommodating art exhibitions, performances, and community events. The architecture is carefully crafted to support these diverse functions, with flexible spaces that can adapt to varying formats and audience sizes. The ground level features open communal areas, including a café and multi-purpose exhibition halls, creating an inviting atmosphere that draws the public in. Upper levels are dedicated to auditoriums and meeting spaces, designed to enhance the user experience through optimal acoustics and sightlines.
One of the noteworthy aspects of the project is its architectural materiality, which plays a significant role in shaping the overall experience. The design incorporates a mix of engineered wood, aluminum, glass, and concrete. Engineered wood offers warmth and aesthetic appeal in the interiors, creating a comforting environment, while aluminum is utilized for the façade, providing durability and modernity. The extensive use of glass allows natural light to permeate the interior, fostering a connection between the inside and outside. Concrete serves as a foundational element, ensuring the structural integrity of the design.
The project's layout is intentional, promoting visual connectivity throughout the space. Sightlines are carefully considered to allow for natural movement, encouraging exploration and interaction among visitors. The juxtaposition of different spaces—ranging from intimate auditoriums to large exhibition areas—creates dynamic environments that can cater to a variety of events. In addition, the landscape surrounding the building is integrated into the design, offering outdoor gathering spots that enhance the overall user experience.
Unique design approaches are evident throughout the project, particularly in how it engages with the surrounding environment. The building's form is crafted to blend harmoniously into the urban context while still asserting its identity. The façade's dynamic qualities change with varying light conditions and user activity, making it a living part of the community. Attention to sustainable practices is also reflected in the selection of materials and the emphasis on natural lighting, which not only reduces energy consumption but also enhances the aesthetic experience.
Overall, this architectural project stands out for its functionality, adaptability, and connection to the community. It offers an engaging space that goes beyond traditional boundaries of an exhibition center, serving as a true cultural hub. The integration of public areas with artistic spaces creates opportunities for interaction and learning, making the architecture not just a physical structure but also a facilitator of cultural exchange. For those interested in gaining a deeper understanding of this project, it is recommended to explore the architectural plans, sections, and innovative designs that illustrate the thoughtful ideas behind this cultural landmark.



























