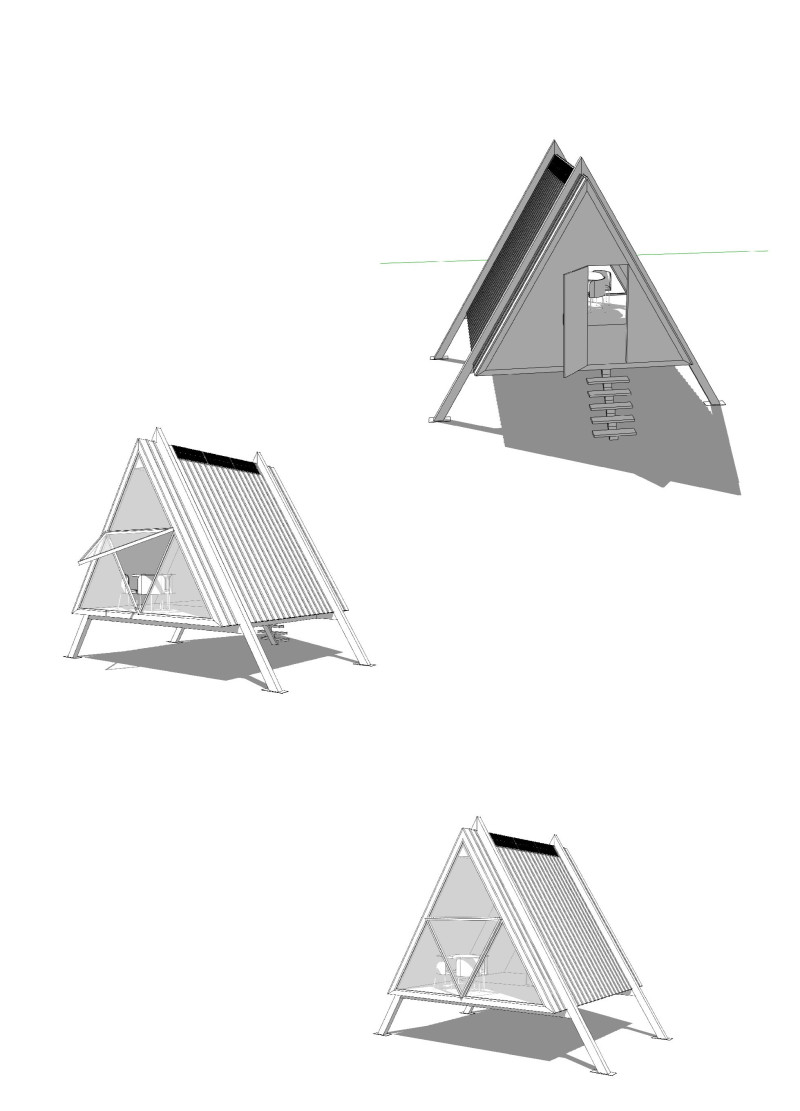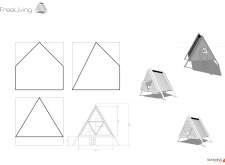5 key facts about this project
The architectural design integrates traditional aesthetics with modern materials, resulting in a structure that is both visually appealing and practical. The primary framework is constructed from engineered wood, allowing for a lightweight yet sturdy build. Corrugated metal cladding forms the exterior, enhancing durability and reducing maintenance requirements. Large glass panels are strategically placed to flood the interior with natural light while ensuring a seamless transition between indoor and outdoor spaces.
Material choices reflect a commitment to sustainability. Solar panels are incorporated into the roof design, promoting energy independence. The use of thermal insulation aids in maintaining comfortable indoor temperatures, further diminishing the building's energy demand. These factors contribute to the project's overall intention of minimizing environmental impact.
Unique Design Approaches
What sets "FreeLiving" apart from typical architectural projects is its focus on adaptability and modularity. The design accommodates various functions, making it suitable for seasonal use or emergency housing. The A-frame shape not only serves an aesthetic purpose but also optimizes the functionality related to climate, enhancing its performance in diverse weather conditions. The integration of modern technology with traditional design forms creates a valuable template for future housing solutions.
The project's layout emphasizes efficient space utilization, allowing for functional living areas without compromising comfort. The open-plan interior layout can be customized according to the occupants’ needs, facilitating an engaging living experience. This adaptability makes the structure appealing to a wide range of users, from individuals seeking a temporary retreat to families in need of sustainable living solutions.
Architectural Innovations
From an architectural perspective, "FreeLiving" serves as a case study for contemporary sustainable design. The seamless integration of environmentally friendly technologies and materials demonstrates a clear vision for future living environments. The careful selection of resources—engineered wood, corrugated metal, and glass—addresses both aesthetic and functional requirements while promoting sustainability.
The project exemplifies how design can influence user interaction with the environment and encourages occupants to engage with their surroundings. By emphasizing light, openness, and connection to nature, "FreeLiving" reflects a modern understanding of architecture that transcends traditional boundaries.
Further exploration of this project can provide insights into architectural plans, sections, and innovative design ideas. Readers are encouraged to delve into the specifics of the project presentation to understand the full scope and implications of this architectural endeavor.























