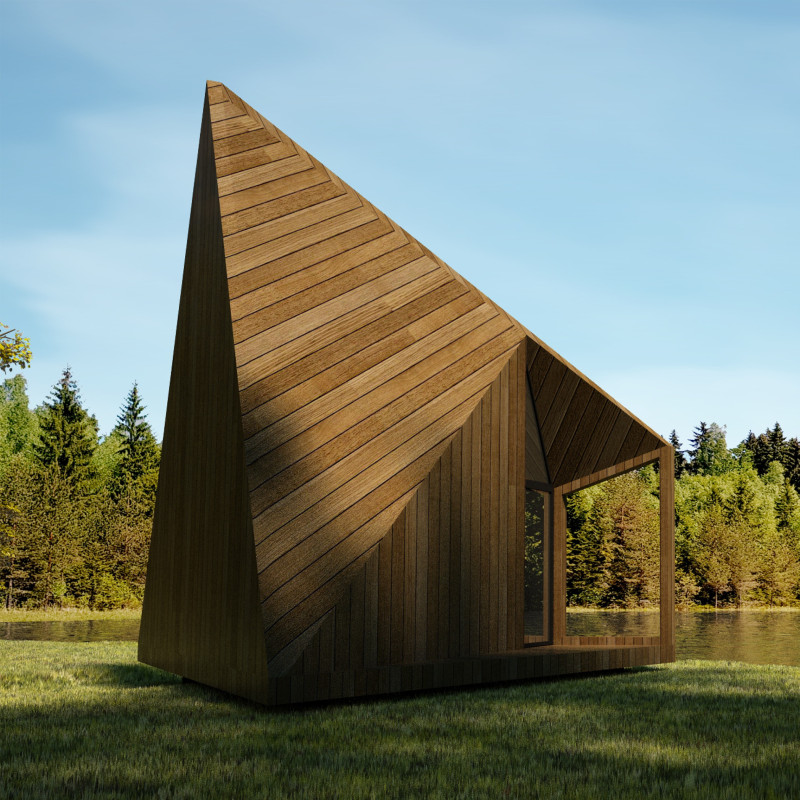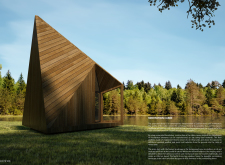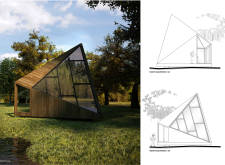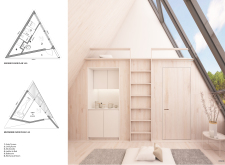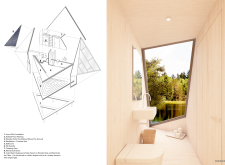5 key facts about this project
At its core, the Meditation Cabin represents a modern interpretation of traditional Latvian architecture, specifically the primitive hut archetype, which reflects simplicity, functionality, and a strong connection to nature. The design emphasizes harmony between the built environment and its surroundings, utilizing local materials and sustainable practices to minimize its ecological footprint. This connection is enhanced through carefully considered spatial organization and material choices that promote both comfort and a sense of belonging in nature.
The architecture of the cabin features a distinctive triangular roofline, reminiscent of traditional Latvian roofs while also introducing modern design sensibilities. The angular form aids in water runoff and provides unique visual characteristics that complement the landscape. Large glass panels interpolate with the wooden structure, ensuring ample natural light permeates the interior while framing views of the forest. This transparent façade fosters a dialogue between inside and outside, allowing users to experience nature from within the cabin.
Functionally, the cabin is divided into several essential areas, including a living room, kitchenette, mezzanine sleeping area, and a bathroom. The layout is efficient, making the most of the compact space while prioritizing the user experience. The entryway sets the tone for the building, providing a transitional space that encourages mindfulness as one moves inside. The living space, designed for relaxation and social interaction, encourages communal activities while still offering opportunities for solitary contemplation.
The use of engineered timber for the exterior cladding provides durability and a natural appeal, aligning the structure with its environment. Inside, natural wood finishes create a warm and intimate atmosphere. The screw pile foundation supports the building while minimizing site disturbance, allowing the natural landscape to remain largely undisturbed. This detail reflects a commitment to sustainability and low-impact architecture, principles that resonate throughout the project.
In addition to its architectural integrity, the cabin incorporates modern energy solutions such as solar panels, enhancing its sustainability. Radiant floor heating is also employed, promoting energy efficiency while ensuring comfort year-round. The overall design focuses on creating a minimal footprint that respects the land while providing a functional and inviting retreat for its occupants.
A unique aspect of the Meditation Cabin is its emphasis on cultural resonance. By drawing inspiration from the region's traditional architecture, the project successfully marries local heritage with contemporary design techniques. This melding of old and new not only serves a functional purpose but also nurtures a deeper connection to the landscape.
The Meditation Cabin project stands as a testament to the potential of architecture to create spaces that foster well-being and reflection. Its thoughtful design, combined with sustainable practices and cultural references, offers an insightful perspective on modern living in harmony with nature. Readers interested in delving deeper into the project are encouraged to explore the architectural plans, architectural sections, and other architectural designs. This exploration will provide a richer understanding of how design principles can be thoughtfully applied to create a meaningful and functional space within the context of its environment.


