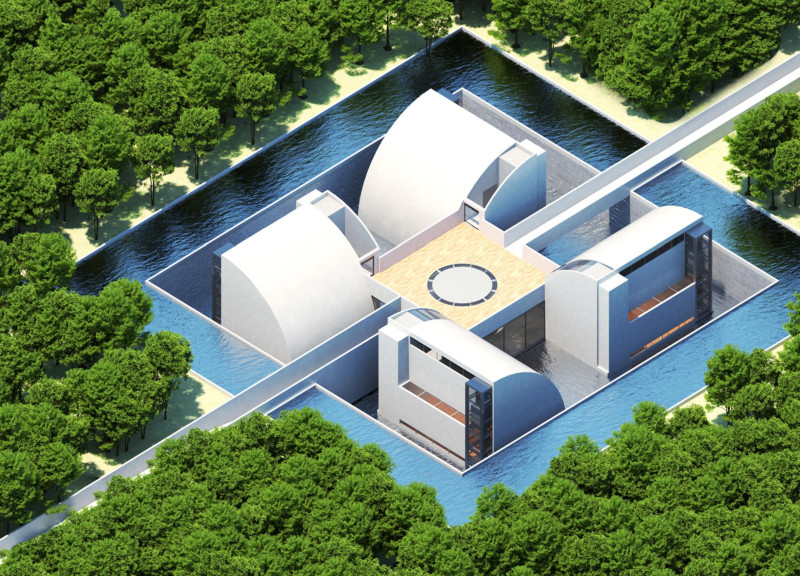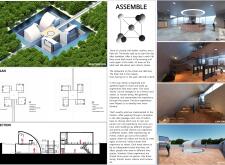5 key facts about this project
Spatial Organization and Functionality
The layout of the Pavilion adopts a radial configuration, where distinct functional zones radiate from a central communal hub. This organization promotes easy navigation while enhancing visibility among the various spaces. The principal areas include workshops equipped for interactive activities, gallery spaces dedicated to local artists, a cafeteria designed to facilitate communal dining experiences, and soundproof conference rooms that support focused discussions.
Each zone is purposefully designed with functionality in mind, ensuring flexibility to adapt to diverse activities. The integration of indoor and outdoor performance areas fosters engagement with the natural surroundings, further emphasizing the Pavilion's role as a community-centric facility. The design enables users to transition seamlessly between various activities, reinforcing the overarching narrative of collaboration and shared experiences.
Unique Design Approaches
The Pavilion distinguishes itself through its commitment to interactivity and adaptability. The modular elements of the design allow for reconfiguration of spaces based on specific events, making it highly versatile. Emphasis on natural materials, including engineered timber, glass, and concrete, not only enhances the aesthetic quality of the spaces but also strengthens the connection to the surrounding environment.
Large expanses of glass create transparency, allowing for visual connections between indoor areas and the landscape, thus encouraging outdoor engagement. The thoughtful incorporation of features such as a circular reception area and a rooftop viewing deck reinforces the sense of community by providing welcoming environments for both individual reflection and collective gatherings.
Integration with Environment and Nature
Strategically positioned within a lush site, the Pavilion harmonizes with its natural surroundings. The design prioritizes sustainability, using materials that promote durability while minimizing environmental impact. Natural light permeates through expansive glazing, reducing reliance on artificial lighting and enhancing the interior ambiance.
The Pavilion’s architecture reinforces the concept of connection not only among individuals but also between the built environment and nature. Visitors are drawn to outdoor spaces that facilitate informal gatherings, allowing the design to foster a strong sense of place.
For a deeper understanding of the "Assemble" Pavilion, explore the architectural plans, sections, and designs that illustrate the project’s unique characteristics and innovative approaches. This opportunity to delve into the architectural ideas will provide valuable insights into its function and design rationale.























