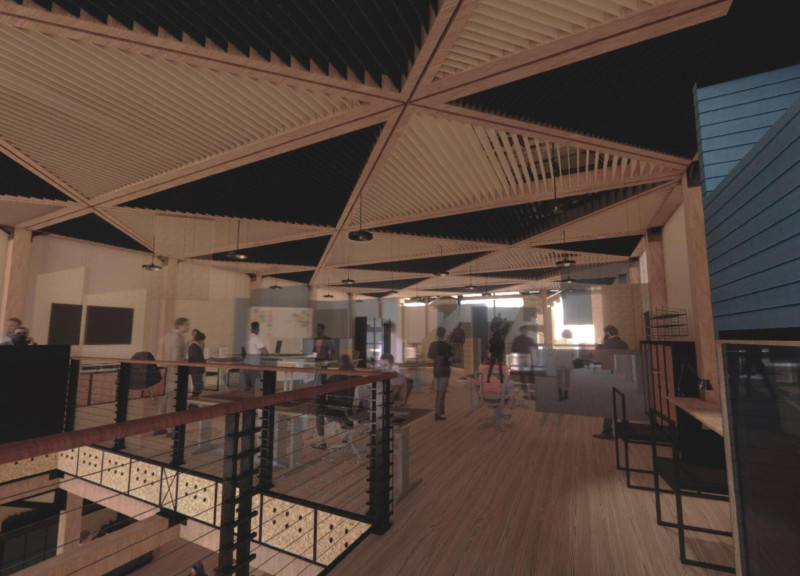5 key facts about this project
The project "Puzzle Works" located in an abandoned railway zone in London is characterized by its emphasis on adaptability and community engagement. This architectural design integrates workspace functionalities with communal areas, facilitating collaboration and versatility. The interior layout is strategically organized to reflect a multi-functional environment where users can shift between focused work and collaborative spaces, enhancing productivity and user interaction.
Modular design elements are a fundamental aspect of "Puzzle Works." Moveable walls and flexible workstations allow for reconfiguration based on user needs, enabling an agile working environment. This transforms traditional office layouts by incorporating an innovative approach to interior space management. The overall concept celebrates the idea of playfulness through architecture, encouraging users to personalize their environment.
Sustainability is another key element of this project. Passive ventilation strategies are incorporated to reduce reliance on mechanical systems, supporting environmental responsibility. The design maximizes natural light through expansive windows, resulting in energy efficiency while creating a pleasant atmosphere for users. The combination of engineered timber, steel, acoustic panels, and polycarbonate materials emphasizes the project's commitment to durability and aesthetic quality.
Architectural details include open staircases promoting vertical connectivity, communal dining areas positioned centrally to foster interaction, and designated quiet zones to assure privacy when needed. The integration of various materials enhances the sensory experience and contributes to the overall functionality of the space.
The uniqueness of "Puzzle Works" lies in its user-centric focus, prioritizing adaptable spaces and community-oriented design. This model illustrates how architecture can respond to the evolving requirements of modern workplaces while maintaining a sense of engagement among users.
To explore the architectural plans, sections, and designs that inform "Puzzle Works," readers are encouraged to review the project's presentation for a comprehensive understanding of its architectural ideas and structural intricacies.























