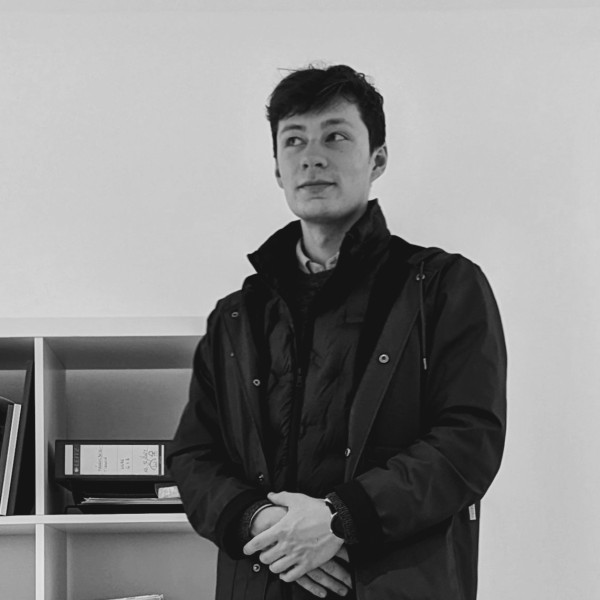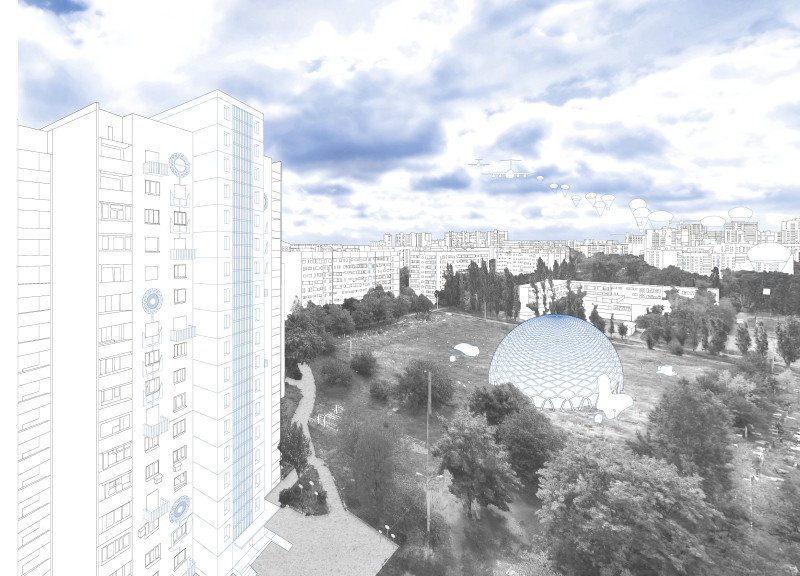5 key facts about this project
The primary function of the structure is to provide a versatile space that can accommodate diverse activities. It is designed to foster interaction, collaboration, and creativity, making it an important community hub. The layout prioritizes fluid movement across various areas, allowing for both privacy and communal engagement. This consideration for user experience is evident in the spatial organization, which reflects a thoughtful approach to natural light and ventilation, promoting a productive and inviting atmosphere.
The materiality of the project is particularly noteworthy, as it thoughtfully combines both traditional and modern materials to create a dialogue between the past and the present. The use of locally sourced timber establishes a connection to the region’s heritage, while glass facades and steel elements convey a modern aesthetic and ensure sustainability through energy efficiency. In addition, the project incorporates recycled materials, emphasizing an ecological consciousness that resonates throughout the design philosophy. The careful selection of materials not only aids in achieving aesthetic goals but also contributes to the overall performance and longevity of the structure.
In terms of architectural details, the project features an innovative roof design that integrates green technologies, such as solar panels, alongside living vegetation. This roof not only enhances the building's energy efficiency but also provides an additional layer of insulation. The design also prioritizes water conservation, integrating rainwater harvesting systems that reflect a commitment to environmental stewardship.
Unique design approaches are a hallmark of this project. One of the standout elements is the use of open and flexible floor plans that cater to various configurations, allowing spaces to be reimagined as the needs of the community evolve. Additionally, the incorporation of biophilic design principles highlights the connection to nature within the urban setting. Strategic landscaping and outdoor areas encourage occupants to engage with the natural environment, enhancing their overall experience.
The interplay of light and shadow is meticulously orchestrated through the thoughtful placement of windows and openings. This not only illuminates interior spaces but also creates dynamic visual interactions between the building and its external environment. As the sun moves throughout the day, the light conditions within the structure change, offering a continuously shifting quality that enhances architectural expression.
The project stands as a testament to contemporary architectural practices that prioritize both innovation and community engagement. Its design embodies a forward-thinking approach while paying homage to the historical and cultural context of its setting. The careful consideration of functionality, aesthetics, and environmental impact reflects a deep commitment to advancing architectural discourse.
Readers interested in gaining a deeper understanding of this architectural endeavor are encouraged to explore the detailed architectural plans, sections, and designs that illustrate the thoughtful intricacies of this project. Delving into these architectural ideas will provide further insights into the conceptual narrative and design strategies employed throughout the process.


 Lukas Salomon
Lukas Salomon 























