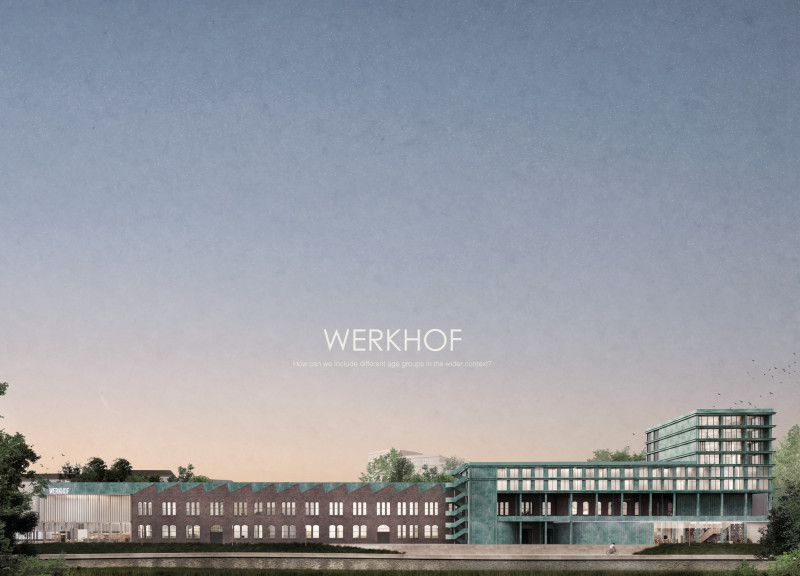5 key facts about this project
At first glance, the design reveals a harmonious blend of materials and forms that respond to both the urban fabric and natural surroundings. The primary material used is a high-performance, engineered concrete known for its durability and thermal efficiency, which is complemented by accents of reclaimed timber that imbue the structure with warmth and texture. Glass elements strategically punctuate the facade, allowing natural light to permeate interiors while providing occupants with panoramic views of the cityscape. This thoughtful materiality not only enhances the building’s visual appeal but also reinforces its commitment to sustainability by utilizing resources that minimize environmental impact.
The architectural design prioritizes open spaces and communal areas, fostering interaction among residents and visitors alike. This is particularly evident in the community courtyard, which acts as a central hub for social engagement. Incorporating landscaped elements enhances the urban experience, providing green areas that encourage relaxation and promote biodiversity within the city. The layout allows for seamless connectivity between internal spaces and the outdoor environment, reinforcing the idea that architecture can serve as a bridge between different activities and experiences.
One of the standout features of this project is its adaptive use of space. The architects have integrated flexible floor plans that can be adapted to various functions, from collaborative workspaces to cozy living environments. This versatility is crucial in today's shifting landscapes of work and lifestyle, catering to the evolving needs of the community. Additionally, the design includes sustainable technologies such as rainwater harvesting systems and solar panels, demonstrating a proactive approach to reducing the building’s overall carbon footprint.
In terms of architectural ideas, the project challenges traditional boundaries by incorporating elements inspired by local cultural heritage. The design responds to the regional context through its material selections and geometric forms, reflecting the historical architecture nearby while presenting a contemporary interpretation. This dialogue between old and new enriches the narrative of the neighborhood, creating a distinct identity for the building that resonates with both residents and visitors.
Moreover, the structural form is meticulously designed to optimize energy efficiency. The incorporation of passive design strategies, such as cross-ventilation and thermal mass, significantly lowers the building's energy consumption, aligning with contemporary expectations for environmentally responsible architecture. This focus on energy performance not only contributes to the user's comfort but also positions the project as an exemplar of modern sustainable architecture.
As one explores the architectural plans, architectural sections, and architectural designs of this project, it becomes evident that each aspect has been carefully crafted to enhance user experience and promote a sustainable lifestyle. The result is an architectural expression that transcends the traditional role of buildings as mere shelters, positioning them instead as active participants in the broader urban ecosystem.
For those interested in delving deeper into this exceptional project, reviewing the detailed architectural plans and sections will provide further insights into the innovative design approaches and solutions realized throughout the project. This level of engagement with the architectural details will illuminate the thoughtful interplay of space, function, and context, revealing the underlying principles that define this compelling architectural endeavor.


























